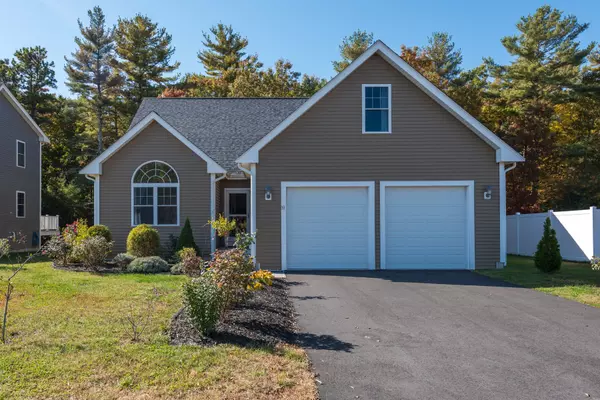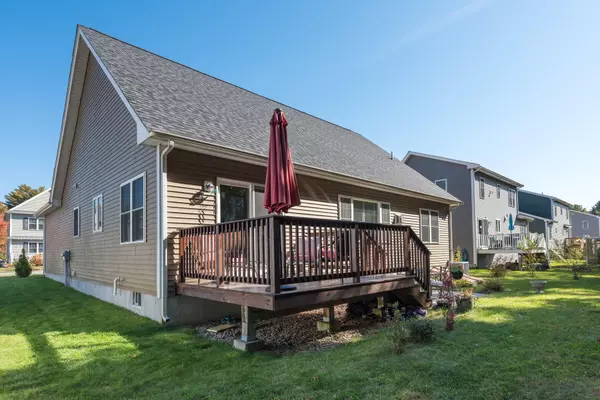$629,500
$625,000
0.7%For more information regarding the value of a property, please contact us for a free consultation.
10 Field Stone Lane Marion, MA 02738
2 Beds
2 Baths
2,449 SqFt
Key Details
Sold Price $629,500
Property Type Single Family Home
Sub Type Single Family Residence
Listing Status Sold
Purchase Type For Sale
Square Footage 2,449 sqft
Price per Sqft $257
MLS Listing ID 22405242
Sold Date 12/03/24
Style Contemporary
Bedrooms 2
Full Baths 2
HOA Fees $50/mo
HOA Y/N Yes
Abv Grd Liv Area 2,449
Originating Board Cape Cod & Islands API
Year Built 2018
Annual Tax Amount $5,050
Tax Year 2024
Lot Size 6,969 Sqft
Acres 0.16
Property Description
A charming contemporary styled home in Marion's desirable Sippican Woods neighborhood, offering single floor living with a bonus 2nd floor room. This 2 bedrooms, 2 bath home, with a two-car garage with interior access to a mudroom entry. Lovingly cared for by its original owner this home offers a spacious main living area with vaulted ceilings and a modern white kitchen including stainless appliances. Upgraded features include hardwood flooring, tile bath floors, and a gas fireplace perfectly set to spread warmth and cozy vibes as the weather cools. The front entryway offers privacy and easy access, The rear deck and banks of windows create an airy, light interior that is a joy! Cross breezes are so pleasant here! This home is climate controlled with gas heat and central AC and has a full basement for loads of storage. Walk to restaurants, Marion harbor, and the village. Make this charming Sippican Woods contemporary your next home.
Location
State MA
County Plymouth
Zoning 1010
Direction Front St to Sippican Woods Development (behind Brewfish)
Rooms
Basement Bulkhead Access, Interior Entry, Full
Primary Bedroom Level First
Bedroom 3 Second
Kitchen Kitchen, Upgraded Cabinets, Breakfast Nook, Kitchen Island
Interior
Heating Forced Air
Cooling Central Air
Flooring Hardwood, Carpet, Tile
Fireplace No
Appliance Dishwasher, Washer, Refrigerator, Gas Range, Water Heater, Gas Water Heater
Laundry Common Area
Exterior
Exterior Feature Yard
Garage Spaces 2.0
Community Features Conservation Area, Rubbish Removal, Marina
View Y/N No
Roof Type Asphalt
Street Surface Paved
Porch Deck, Patio
Garage Yes
Private Pool No
Building
Lot Description Conservation Area, School, Major Highway, Shopping, Marina, Cleared, Level, Cul-De-Sac
Faces Front St to Sippican Woods Development (behind Brewfish)
Story 1
Foundation Poured
Sewer Public Sewer
Water Public
Level or Stories 1
Structure Type Vinyl/Aluminum
New Construction No
Schools
Elementary Schools Old Rochester
Middle Schools Old Rochester
High Schools Old Rochester
School District Old Rochester
Others
Tax ID 24A5
Acceptable Financing FHA
Distance to Beach 1 to 2
Listing Terms FHA
Special Listing Condition None
Read Less
Want to know what your home might be worth? Contact us for a FREE valuation!

Our team is ready to help you sell your home for the highest possible price ASAP






