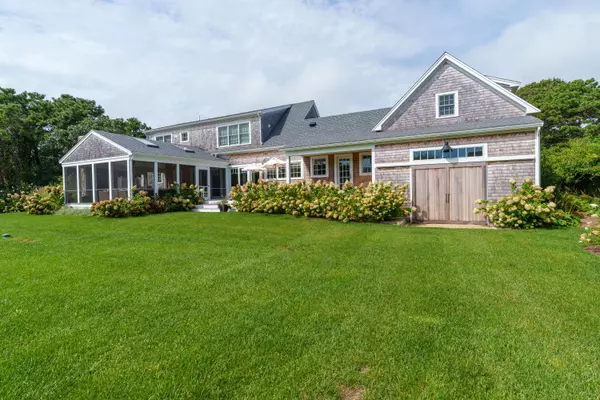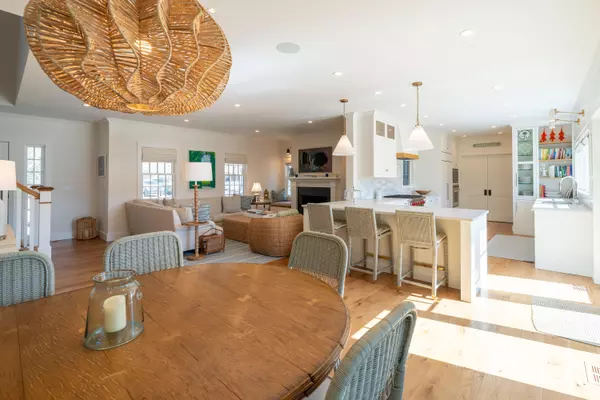$4,525,000
$4,590,000
1.4%For more information regarding the value of a property, please contact us for a free consultation.
20 Metells Way Edgartown, MA 02539
5 Beds
6 Baths
5,555 SqFt
Key Details
Sold Price $4,525,000
Property Type Single Family Home
Sub Type Single Family Residence
Listing Status Sold
Purchase Type For Sale
Square Footage 5,555 sqft
Price per Sqft $814
MLS Listing ID 22401826
Sold Date 09/20/24
Style Cape
Bedrooms 5
Full Baths 5
Half Baths 1
HOA Y/N No
Abv Grd Liv Area 5,555
Originating Board Cape Cod & Islands API
Year Built 2021
Annual Tax Amount $4,773
Tax Year 2023
Lot Size 0.630 Acres
Acres 0.63
Property Description
Elegant Katama Home and Guest House with a Pool. This warm, inviting home is a thoughtfully designed, self-contained compound in the heart of Katama between downtown and South Beach. The main house is 3,782 sq, ft. and has a combination of intimate spaces to retreat along with larger spaces to gather. It features 4 bedrooms, 4A1/2 baths. The primary home overlooks the landscaped yard with a heated pool, spa & beautiful patio. The main house is separate from the magical 1-bed guest house is 784 sq. ft. is tucked away off the back of the property and sits by the edge of the pool patio. A covered porch welcomes you into the home where nothing interrupts the flow of activity and view of the lawn and pool. A gas fireplace is the heart of the living room. Accordion folding doors in the dining room open into an enormous 742 sq. ft. screened-in porch w/vaulted ceiling and skylights. The wood-burning fireplace is the focal point of the room. From the screened porch, there is access to both decks and an outdoor shower. The owner shared, ''The screened porch is our favorite spot, from morning coffee and afternoon games to fun dinners filled with lively conversations and laughter.''
Location
State MA
County Dukes
Zoning R20
Direction Pease Point Way to Herring Creek Road. Take a left on Metell's Way. Home is the second house on the right. There are 2 driveways.
Rooms
Basement Interior Entry
Primary Bedroom Level First
Bedroom 2 Second
Bedroom 3 Second
Bedroom 4 Second
Kitchen Kitchen, Breakfast Bar, Built-in Features
Interior
Heating Forced Air
Cooling Central Air
Flooring Wood, Carpet, Tile
Fireplaces Number 3
Fireplaces Type Gas
Fireplace Yes
Appliance Tankless Water Heater
Exterior
Exterior Feature Outdoor Shower, Yard
Garage Spaces 1.0
Fence Fenced, Fenced Yard
Pool Heated, In Ground
View Y/N No
Roof Type Asphalt,Shingle
Street Surface Dirt
Porch Screened, Patio, Deck
Garage Yes
Private Pool Yes
Building
Lot Description Bike Path, School, Medical Facility, House of Worship, Near Golf Course, Shopping, In Town Location, Conservation Area
Faces Pease Point Way to Herring Creek Road. Take a left on Metell's Way. Home is the second house on the right. There are 2 driveways.
Story 2
Foundation Block, Poured
Sewer Septic Tank
Water Public
Level or Stories 2
Structure Type Shingle Siding
New Construction No
Schools
Elementary Schools Martha'S Vineyard
Middle Schools Martha'S Vineyard
High Schools Martha'S Vineyard
School District Martha'S Vineyard
Others
Tax ID 3642
Acceptable Financing Cash
Distance to Beach 1 to 2
Listing Terms Cash
Special Listing Condition Standard
Read Less
Want to know what your home might be worth? Contact us for a FREE valuation!

Our team is ready to help you sell your home for the highest possible price ASAP







