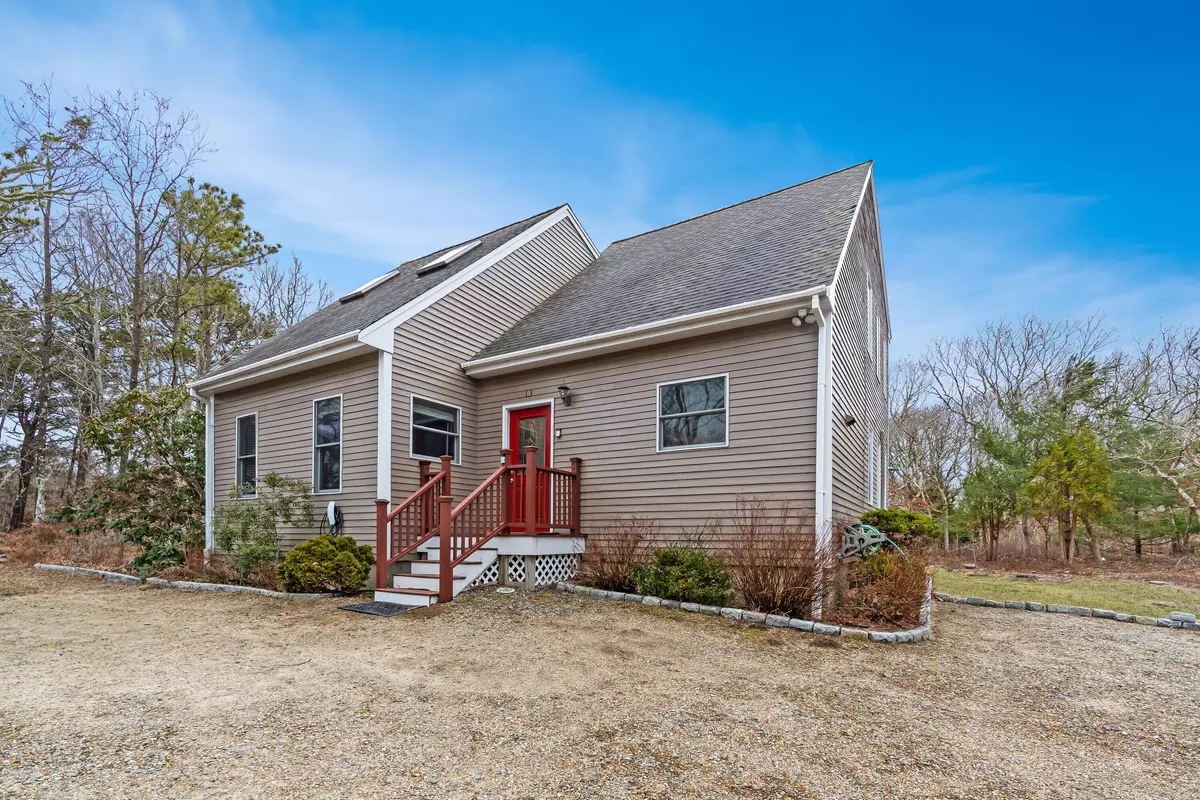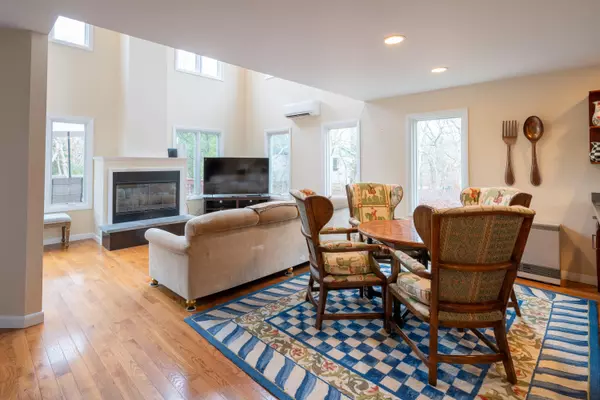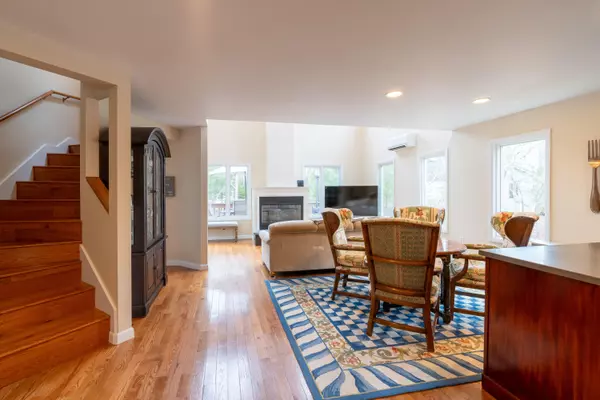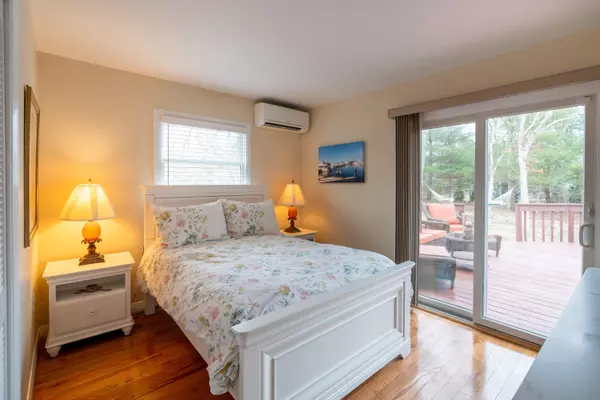$1,250,000
$1,389,000
10.0%For more information regarding the value of a property, please contact us for a free consultation.
13 Saddle Club Road Edgartown, MA 02539
3 Beds
2 Baths
2,717 SqFt
Key Details
Sold Price $1,250,000
Property Type Single Family Home
Sub Type Single Family Residence
Listing Status Sold
Purchase Type For Sale
Square Footage 2,717 sqft
Price per Sqft $460
MLS Listing ID 22401239
Sold Date 05/29/24
Style Contemporary
Bedrooms 3
Full Baths 2
HOA Fees $62/ann
HOA Y/N Yes
Abv Grd Liv Area 2,717
Originating Board Cape Cod & Islands API
Year Built 1988
Annual Tax Amount $2,598
Tax Year 2024
Lot Size 0.500 Acres
Acres 0.5
Property Description
Live the lifestyle many only dream of in this fabulous 3 bedroom, 2 bathroom Vineyard Contemporary with easy access to South Beach, Long Point, State Beach and Morning Glory Farm. This sun-drenched home features hardwood floors, soaring sky-lit ceilings and generous spaces to gather with friends and family. Meticulously updated with new energy efficient Pella windows, six state-of-the-art heat pumps/air conditioning units, oversized water heater, finished basement with dehumidification system, and new kitchen appliances. Both bathrooms have been beautifully updated and the outdoor shower is ready to serve summertime guests. There's ample parking with a private driveway and a large shed for storage. An expansive deck and Juliet balcony overlook the backyard with space to play or relax. Whether you're looking for your next investment property or a seasonal retreat, make this Saddle Club gem your home away from home.
Location
State MA
County Dukes
Zoning R60
Direction West Tisbury Rd to Metcalf Dr to Saddle Club Rd.
Rooms
Basement Bulkhead Access, Interior Entry
Primary Bedroom Level Second
Master Bedroom 13x16
Bedroom 2 First 13x13
Bedroom 3 First 15x11
Dining Room Dining Room
Kitchen Kitchen
Interior
Heating Other
Cooling Wall Unit(s)
Flooring Hardwood, Laminate
Fireplaces Number 1
Fireplaces Type Wood Burning
Fireplace Yes
Appliance Dishwasher, Microwave, Refrigerator, Gas Range, Water Heater, Electric Water Heater
Laundry Laundry Room, In Basement
Exterior
Exterior Feature Yard
View Y/N No
Roof Type Asphalt
Porch Deck
Garage No
Private Pool No
Building
Lot Description Bike Path, Shopping, Near Golf Course, House of Worship, Level
Faces West Tisbury Rd to Metcalf Dr to Saddle Club Rd.
Story 3
Foundation Poured
Sewer Private Sewer
Water Public
Level or Stories 3
Structure Type Clapboard
New Construction No
Schools
Elementary Schools Martha'S Vineyard
Middle Schools Martha'S Vineyard
High Schools Martha'S Vineyard
School District Martha'S Vineyard
Others
Tax ID 111247
Acceptable Financing Cash
Distance to Beach 2 Plus
Listing Terms Cash
Special Listing Condition None
Read Less
Want to know what your home might be worth? Contact us for a FREE valuation!

Our team is ready to help you sell your home for the highest possible price ASAP







