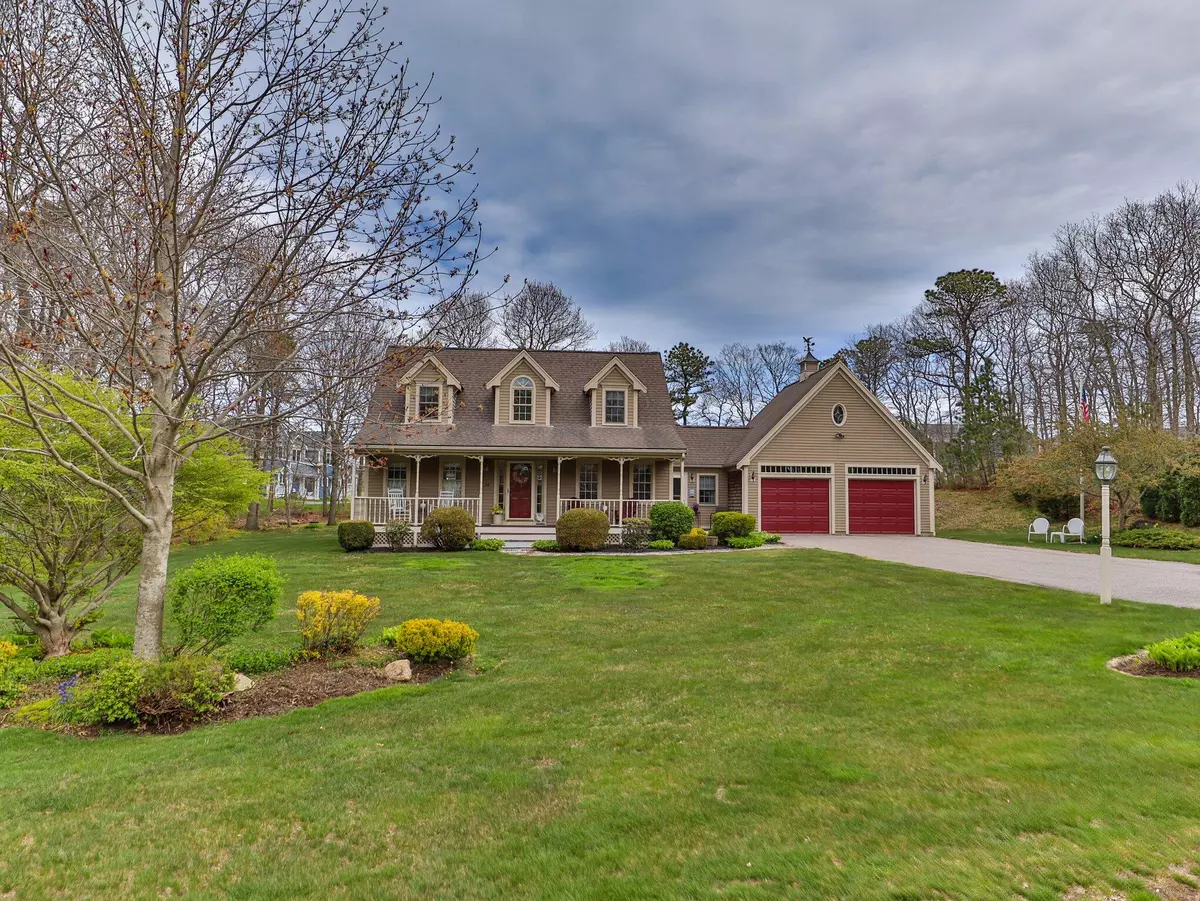$720,000
$674,999
6.7%For more information regarding the value of a property, please contact us for a free consultation.
34 Fieldwood Drive Sagamore Beach, MA 02562
3 Beds
3 Baths
1,696 SqFt
Key Details
Sold Price $720,000
Property Type Single Family Home
Sub Type Single Family Residence
Listing Status Sold
Purchase Type For Sale
Square Footage 1,696 sqft
Price per Sqft $424
Subdivision Hillcrest Farm Estat
MLS Listing ID 22202069
Sold Date 06/28/22
Style Cape
Bedrooms 3
Full Baths 2
Half Baths 1
HOA Y/N No
Abv Grd Liv Area 1,696
Originating Board Cape Cod & Islands API
Year Built 1997
Annual Tax Amount $4,426
Tax Year 2022
Lot Size 0.700 Acres
Acres 0.7
Property Description
Welcome to the Hillcrest Farm Estates neighborhood in the Sagamore Beach community. Enjoy a Cape Cod home within close proximity to Sagamore Beach, Scusset Beach, Cape Cod Canal, commuter bus to Boston and easy access to route 3. A home that lends itself for large gatherings with enjoyment both indoors and outside. Beautifully landscaped grounds with mature perennial plantings and flowering trees, quid essential farmer's porch welcoming you to the inside. A great room with a vaulted ceiling and skylight windows and wood burning fireplace is the focal point of the first level. The primary en-suite bedroom is an offshoot from this area. The living space has a wonderful flow with the kitchen leading to both the dining room, expansive family room with sliders to a cozy deck and breezeway to the 2 car garage. The second floor has two additional bedrooms and a full bathroom. The partially finished basement provides great overflow space for guests or playroom area. Home is where the heart is and you can feel it at 34 Fieldwood Drive. Passing title v in hand. Seller would like to close after June 15.
Location
State MA
County Barnstable
Zoning 1
Direction State Rd/Rte 3A to Hillcrest Farm Entrance onto Fieldwood.
Rooms
Basement Bulkhead Access, Interior Entry, Full
Primary Bedroom Level First
Dining Room Dining Room
Kitchen Kitchen
Interior
Heating Hot Water
Cooling None
Flooring Hardwood, Carpet, Laminate
Fireplaces Number 1
Fireplace Yes
Appliance Dishwasher, Refrigerator, Gas Range, Dryer - Electric, Water Heater, Gas Water Heater
Exterior
Garage Spaces 2.0
View Y/N No
Roof Type Asphalt
Street Surface Paved
Porch Deck, Porch
Garage Yes
Private Pool No
Building
Lot Description Conservation Area, School, Medical Facility, Major Highway, House of Worship, Near Golf Course, Shopping, Marina
Faces State Rd/Rte 3A to Hillcrest Farm Entrance onto Fieldwood.
Story 1
Foundation Poured
Sewer Septic Tank
Water Public
Level or Stories 1
Structure Type Clapboard,Shingle Siding
New Construction No
Schools
Elementary Schools Bourne
Middle Schools Bourne
High Schools Bourne
School District Bourne
Others
Tax ID 6.01320
Acceptable Financing Cash
Distance to Beach 1 to 2
Listing Terms Cash
Special Listing Condition None
Read Less
Want to know what your home might be worth? Contact us for a FREE valuation!

Our team is ready to help you sell your home for the highest possible price ASAP







