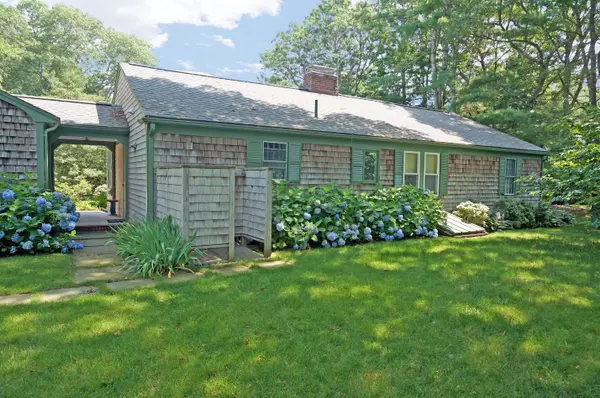$785,000
$749,000
4.8%For more information regarding the value of a property, please contact us for a free consultation.
118 Bayview Circle Osterville, MA 02655
3 Beds
2 Baths
1,344 SqFt
Key Details
Sold Price $785,000
Property Type Single Family Home
Sub Type Single Family Residence
Listing Status Sold
Purchase Type For Sale
Square Footage 1,344 sqft
Price per Sqft $584
MLS Listing ID 22105640
Sold Date 11/01/21
Style Cottage
Bedrooms 3
Full Baths 2
HOA Y/N No
Abv Grd Liv Area 1,344
Year Built 1957
Annual Tax Amount $4,670
Tax Year 2021
Lot Size 0.350 Acres
Acres 0.35
Property Sub-Type Single Family Residence
Source Cape Cod & Islands API
Property Description
Charming & comfortable village dwelling awaits your presence. About 1/2 mile to Fancy's Market. A bit over a mile to Dowses Beach. Whether you're seeking a vacation get-a-way or a place to call home, this Cape Cod cottage has much to offer. Lush, professionally landscaped grounds, mature evergreens including holly, pine & rhododendrons, provide an intimate, year-round setting. A fenced, level, backyard w/ a blue stone patio offers a perfect spot for entertaining & creating a relaxing, outside lounge area. An open concept living and dining room w/ unique, 12-over-12, double-hung windows, hardwoods, and a grand, raised-hearth, wood burning fireplace. Bedrooms w/ hardwoods. Primary bedroom features bay window, double closet & additional closet. A 12x16, insulated out-building awaits your creative use: home office, work-shop, studio. More: garage w/ workbench; covered breezeway w/ mahogany decking; outdoor shower; irrigation; circular drive; ample parking; custom sheds for firewood & bins. Buyer/Buyer Agent should verify all information herein.
Location
State MA
County Barnstable
Zoning RC
Direction Main St Osterville to Bayview Circle, bear right in circle. Home on left.
Rooms
Other Rooms Outbuilding
Basement Bulkhead Access, Full, Interior Entry
Primary Bedroom Level First
Bedroom 2 First
Bedroom 3 First
Dining Room Dining Room
Kitchen Kitchen
Interior
Interior Features Linen Closet, HU Cable TV
Heating Hot Water
Cooling None
Flooring Hardwood, Tile, Vinyl
Fireplaces Number 1
Fireplaces Type Wood Burning
Fireplace Yes
Window Features Bay Window(s)
Appliance Dryer - Electric, Gas Range, Washer, Refrigerator, Water Heater, Gas Water Heater
Laundry Electric Dryer Hookup, Laundry Areas, Laundry Room, In Basement
Exterior
Exterior Feature Yard, Underground Sprinkler, Outdoor Shower
Garage Spaces 1.0
Fence Fenced Yard
View Y/N No
Roof Type Asphalt,Pitched
Street Surface Paved
Porch Patio
Garage Yes
Private Pool No
Building
Lot Description Conservation Area, Shopping, Marina, House of Worship, In Town Location, Corner Lot, Level, South of Route 28
Faces Main St Osterville to Bayview Circle, bear right in circle. Home on left.
Story 1
Foundation Block
Sewer Cesspool
Water Public
Level or Stories 1
Structure Type Shingle Siding
New Construction No
Schools
Elementary Schools Barnstable
Middle Schools Barnstable
High Schools Barnstable
School District Barnstable
Others
Tax ID 142095
Acceptable Financing Cash
Distance to Beach 1 to 2
Listing Terms Cash
Special Listing Condition Other - See Remarks
Read Less
Want to know what your home might be worth? Contact us for a FREE valuation!

Our team is ready to help you sell your home for the highest possible price ASAP

Bought with Sotheby's International Realty





