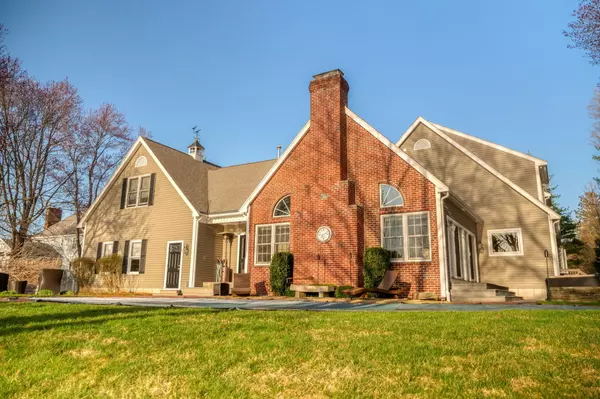$1,300,000
$1,375,000
5.5%For more information regarding the value of a property, please contact us for a free consultation.
21 Courtney Place Place North Attleborough, MA 02760
5 Beds
5 Baths
3,499 SqFt
Key Details
Sold Price $1,300,000
Property Type Single Family Home
Sub Type Single Family Residence
Listing Status Sold
Purchase Type For Sale
Square Footage 3,499 sqft
Price per Sqft $371
MLS Listing ID 22101982
Sold Date 07/01/21
Style Cape
Bedrooms 5
Full Baths 3
Half Baths 2
HOA Y/N No
Abv Grd Liv Area 3,499
Originating Board Cape Cod & Islands API
Year Built 1989
Annual Tax Amount $13,553
Tax Year 2021
Lot Size 0.600 Acres
Acres 0.6
Property Description
Imagine the good life! Enjoy every moment at this picture-perfect waterfront home with a private dock on Lower Falls Pond. Pack your summer days with fishing, boating & kayaking or kick back & relax on the expansive brick patio after a dip in the in-ground heated pool. Watch the sunset over the lake by the built-in firepit surrounded by twinkling decorative lighting. The interior of the home will continue to WOW you! The remodeled, state-of-the-art gourmet kitchen with an oversized island comes fully equipped with all the SS appliances & brands you would expect. Gather in the Great Room which offers a custom two-story, stone gas fireplace & wood mantle, exposed wood beams with cathedral ceilings, and large windows and French doors inviting you to gaze out at your exclusive waterfront view. The ground floor master suite offers privacy, a gas fireplace, two walk-in closets & a full bath with laundry. The fun continues in the movie room, games room, and large home gym in the basement
Location
State MA
County Bristol
Zoning .
Direction John Rezza Dr ,to Mount Hope St, To Mohawk Dr
Body of Water Other
Rooms
Basement Interior Entry
Primary Bedroom Level First
Master Bedroom x20.333333
Bedroom 2 Second 14.083333x14.25
Bedroom 3 Second 14.5x12
Bedroom 4 Second x13.666666
Dining Room Recessed Lighting, Dining Room
Kitchen Kitchen, Dining Area, Kitchen Island, Pantry, Recessed Lighting
Interior
Interior Features Recessed Lighting, Wine Cooler, Sound System
Heating Forced Air, Hot Water
Cooling Central Air
Flooring Hardwood, Carpet
Fireplaces Number 3
Fireplaces Type Gas, Wood Burning
Fireplace Yes
Window Features Bay/Bow Windows
Appliance Dishwasher, Water Treatment, Wall/Oven Cook Top, Range Hood, Refrigerator, Gas Range, Microwave, Disposal, Water Heater, Gas Water Heater
Laundry Laundry Room, Second Floor
Exterior
Exterior Feature Yard, Underground Sprinkler
Garage Spaces 2.0
Pool Heated, In Ground
Waterfront Description Lake/Pond,Pond
View Y/N Yes
Water Access Desc Other
View Other
Roof Type Asphalt
Porch Patio
Garage Yes
Private Pool Yes
Building
Lot Description Views, Cul-De-Sac
Faces John Rezza Dr ,to Mount Hope St, To Mohawk Dr
Story 3
Foundation Poured
Sewer Public Sewer
Water Public
Level or Stories 3
Structure Type Clapboard
New Construction No
Schools
Elementary Schools North Attleborough
Middle Schools North Attleborough
High Schools North Attleborough
School District North Attleborough
Others
Tax ID 21442
Acceptable Financing Conventional
Distance to Beach 0 - .1
Listing Terms Conventional
Special Listing Condition Standard
Read Less
Want to know what your home might be worth? Contact us for a FREE valuation!

Our team is ready to help you sell your home for the highest possible price ASAP







