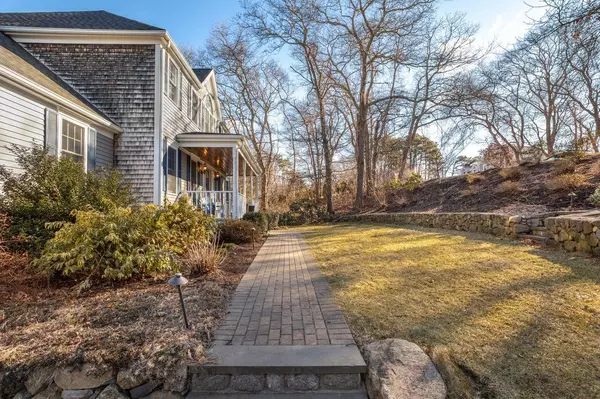$565,000
$579,500
2.5%For more information regarding the value of a property, please contact us for a free consultation.
40 Fieldwood Drive Sagamore Beach, MA 02562
3 Beds
3 Baths
2,268 SqFt
Key Details
Sold Price $565,000
Property Type Single Family Home
Sub Type Single Family Residence
Listing Status Sold
Purchase Type For Sale
Square Footage 2,268 sqft
Price per Sqft $249
Subdivision Hillcrest Farm Estat
MLS Listing ID 22001772
Sold Date 07/02/20
Style Colonial
Bedrooms 3
Full Baths 2
Half Baths 1
HOA Y/N No
Abv Grd Liv Area 2,268
Originating Board Cape Cod & Islands API
Year Built 1998
Annual Tax Amount $5,342
Tax Year 2020
Lot Size 0.600 Acres
Acres 0.6
Property Description
Desirable Sagamore Beach Hillcrest Farm Estates neighborhood! This one you won't want to miss out on. Nearby outstanding Sagamore & Scusset beaches, Cape Cod Canal, commuter bus toBoston, easy access to route 3, bridges, shopping, & restaurants! Wait until you see all the recent awesome updates here. Beautiful newly renovated kitchen features white Shaker style cabinets,stainless hood & appliances, Quartz counter tops, light fixtures, and barn style doors on panty. New roof, hardwood floors re-stained, freshly painted exterior front, door, & shutters. Masterbedroom offers hardwood floors, walk-in closet, & private bath with oversized gorgeous luxury walk in tile shower. Partially finished lower level with half bath & slider to pool area. Professionallylandscaped yard with irrigation system, terraced stone walls w/ Koi pond and cascading water fall. Enjoy your staycation at your outside oasis with inground heated pool & cabana bar. Love whereyou live. Live where you love.WOW!
Location
State MA
County Barnstable
Zoning 1
Direction State Rd/3A to Hillcrest Farm Entrance onto Fieldwood Dr.
Rooms
Basement Finished, Interior Entry, Full
Primary Bedroom Level Second
Master Bedroom 12x18
Bedroom 2 Second 11x13
Bedroom 3 Second 12x14
Kitchen Pantry, Breakfast Bar, Kitchen Island
Interior
Interior Features Pantry, Walk-In Closet(s)
Heating Other
Cooling None
Flooring Hardwood
Fireplace No
Appliance Dishwasher, Electric Range, Microwave, Water Heater, Gas Water Heater
Laundry First Floor
Exterior
Garage Spaces 2.0
Fence Fenced Yard
Pool In Ground
View Y/N No
Roof Type Asphalt
Street Surface Paved
Porch Deck, Porch, Patio
Garage Yes
Private Pool Yes
Building
Lot Description Bike Path, School, Major Highway, House of Worship, Near Golf Course, Shopping, Public Tennis, Corner Lot, Sloped
Faces State Rd/3A to Hillcrest Farm Entrance onto Fieldwood Dr.
Story 2
Foundation Poured
Sewer Septic Tank
Water Public
Level or Stories 2
Structure Type Clapboard,Shingle Siding
New Construction No
Schools
Elementary Schools Bourne
Middle Schools Bourne
High Schools Bourne
School District Bourne
Others
Tax ID 6.01290
Acceptable Financing Conventional
Listing Terms Conventional
Special Listing Condition None
Read Less
Want to know what your home might be worth? Contact us for a FREE valuation!

Our team is ready to help you sell your home for the highest possible price ASAP







