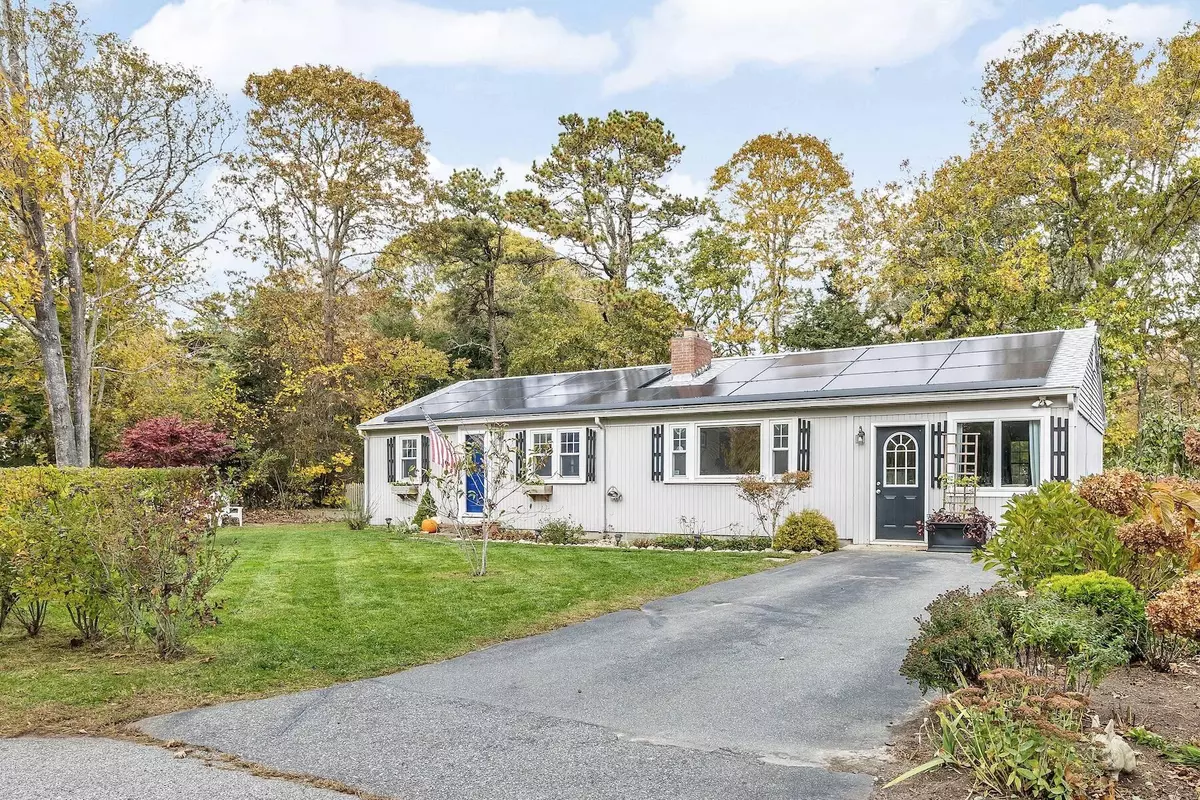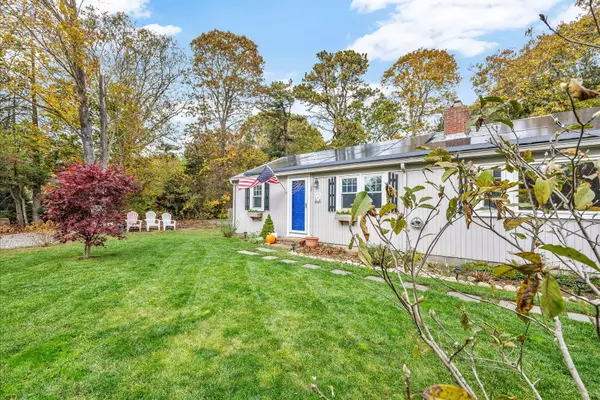
128 Lakeside Drive Marstons Mills, MA 02648
2 Beds
1 Bath
1,188 SqFt
Open House
Sat Nov 22, 1:30pm - 3:00pm
UPDATED:
Key Details
Property Type Single Family Home
Sub Type Single Family Residence
Listing Status Active
Purchase Type For Sale
Square Footage 1,188 sqft
Price per Sqft $462
MLS Listing ID 22505453
Style Ranch
Bedrooms 2
Full Baths 1
HOA Fees $8/mo
HOA Y/N Yes
Abv Grd Liv Area 1,188
Year Built 1960
Annual Tax Amount $3,409
Tax Year 2025
Lot Size 10,018 Sqft
Acres 0.23
Property Sub-Type Single Family Residence
Source Cape Cod & Islands API
Property Description
Location
State MA
County Barnstable
Zoning 1
Direction Race Lane to Cotuit Road to Lakeside Drive
Rooms
Other Rooms Outbuilding
Basement Bulkhead Access
Primary Bedroom Level First
Bedroom 2 First
Dining Room Closet, Dining Room
Kitchen Kitchen
Interior
Cooling None
Flooring Wood, Carpet, Tile
Fireplaces Number 1
Fireplaces Type Wood Burning
Fireplace Yes
Appliance Dishwasher, Washer, Refrigerator, Gas Range, Microwave, Electric Dryer, Electric Water Heater
Exterior
Fence Fenced, Partial
Community Features Common Area, Playground
View Y/N No
Roof Type Asphalt
Street Surface Paved
Porch Deck
Garage No
Private Pool No
Building
Lot Description Conservation Area, Major Highway, Near Golf Course, Shopping, Level
Faces Race Lane to Cotuit Road to Lakeside Drive
Story 1
Foundation Block
Sewer Septic Tank
Level or Stories 1
New Construction No
Schools
Elementary Schools Barnstable
Middle Schools Barnstable
High Schools Barnstable
School District Barnstable
Others
Tax ID MMIL M:102 L:019
Special Listing Condition None







