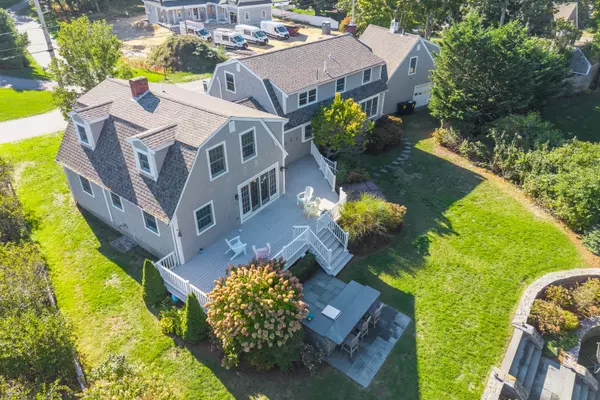
92 Julien Road Harwich, MA 02645
6 Beds
4 Baths
3,731 SqFt
Open House
Sat Sep 27, 12:00pm - 2:00pm
Sun Sep 28, 12:00pm - 1:30pm
UPDATED:
Key Details
Property Type Single Family Home
Sub Type Single Family Residence
Listing Status Active
Purchase Type For Sale
Square Footage 3,731 sqft
Price per Sqft $804
MLS Listing ID 22504832
Style Cape Cod
Bedrooms 6
Full Baths 4
HOA Y/N No
Abv Grd Liv Area 3,731
Year Built 1965
Annual Tax Amount $10,567
Tax Year 2023
Lot Size 0.390 Acres
Acres 0.39
Property Sub-Type Single Family Residence
Source Cape Cod & Islands API
Property Description
Location
State MA
County Barnstable
Zoning R
Direction GPS
Rooms
Basement Full, Interior Entry
Primary Bedroom Level Second
Master Bedroom 12x22
Bedroom 2 Second 12x11
Bedroom 3 Second 14x12
Bedroom 4 Second 7x15
Dining Room Dining Room
Kitchen Kitchen, Kitchen Island, Pantry, Recessed Lighting
Interior
Interior Features HU Cable TV, Recessed Lighting, Pantry
Heating Hot Water
Cooling Central Air
Flooring Hardwood, Tile
Fireplaces Number 2
Fireplaces Type Gas
Fireplace Yes
Appliance Cooktop, Washer, Wall/Oven Cook Top, Range Hood, Refrigerator, Microwave, Gas Dryer, Dishwasher, Gas Water Heater
Laundry Laundry Room, In Basement
Exterior
Garage Spaces 2.0
Fence None
View Y/N No
Roof Type Asphalt
Street Surface Paved
Porch Deck, Patio
Garage Yes
Private Pool No
Building
Lot Description Bike Path, School, House of Worship, Near Golf Course, Cape Cod Rail Trail, Shopping, Public Tennis, Marina, In Town Location, Conservation Area
Faces GPS
Story 2
Foundation Poured
Sewer Private Sewer
Level or Stories 2
Structure Type Shingle Siding
New Construction No
Schools
Elementary Schools Monomoy
Middle Schools Monomoy
High Schools Monomoy
School District Monomoy
Others
Tax ID HARW M:16 P:X51
Distance to Beach .1 - .3
Special Listing Condition Standard







