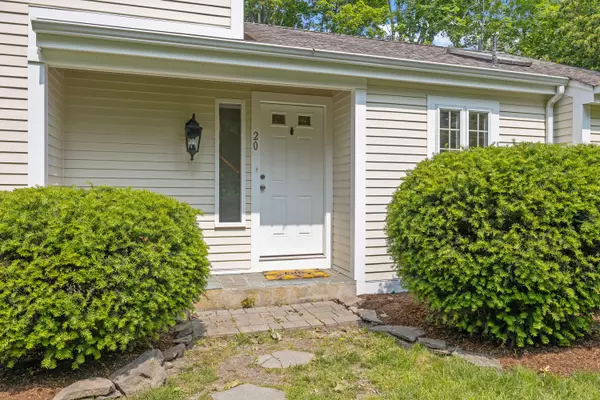20 Olofson Drive Cataumet, MA 02534
3 Beds
3 Baths
1,758 SqFt
UPDATED:
Key Details
Property Type Single Family Home
Sub Type Single Family Residence
Listing Status Pending
Purchase Type For Sale
Square Footage 1,758 sqft
Price per Sqft $392
MLS Listing ID 22502850
Style Contemporary
Bedrooms 3
Full Baths 3
HOA Y/N No
Abv Grd Liv Area 1,758
Year Built 1975
Annual Tax Amount $5,018
Tax Year 2025
Lot Size 0.690 Acres
Acres 0.69
Property Sub-Type Single Family Residence
Source Cape Cod & Islands API
Property Description
Location
State MA
County Barnstable
Zoning 1
Direction Take County Road, onto Olofson Drive. (First home on right, see sign!)
Rooms
Basement Bulkhead Access, Interior Entry, Full
Primary Bedroom Level First
Bedroom 2 First
Bedroom 3 Second
Kitchen Kitchen, Upgraded Cabinets, Beamed Ceilings, Cathedral Ceiling(s), Kitchen Island, Recessed Lighting
Interior
Interior Features Recessed Lighting, Pantry
Heating Hot Water
Flooring Hardwood, Carpet, Tile
Fireplaces Number 1
Fireplaces Type Wood Burning
Fireplace Yes
Window Features Skylight
Appliance Trash Compactor, Refrigerator, Electric Range, Dishwasher, Cooktop, Electric Water Heater
Laundry In Basement
Exterior
Community Features Rubbish Removal
Waterfront Description Stream
View Y/N No
Roof Type Asphalt
Street Surface Paved
Porch Deck, Patio
Garage No
Private Pool No
Building
Lot Description Marina, School, Major Highway, House of Worship, Near Golf Course, Level, Cul-De-Sac
Faces Take County Road, onto Olofson Drive. (First home on right, see sign!)
Story 2
Foundation Poured
Sewer Septic Tank
Level or Stories 2
Structure Type See Remarks
New Construction No
Schools
Elementary Schools Bourne
Middle Schools Bourne
High Schools Bourne
School District Bourne
Others
Tax ID 51.4650
Distance to Beach 1 to 2
Special Listing Condition None






