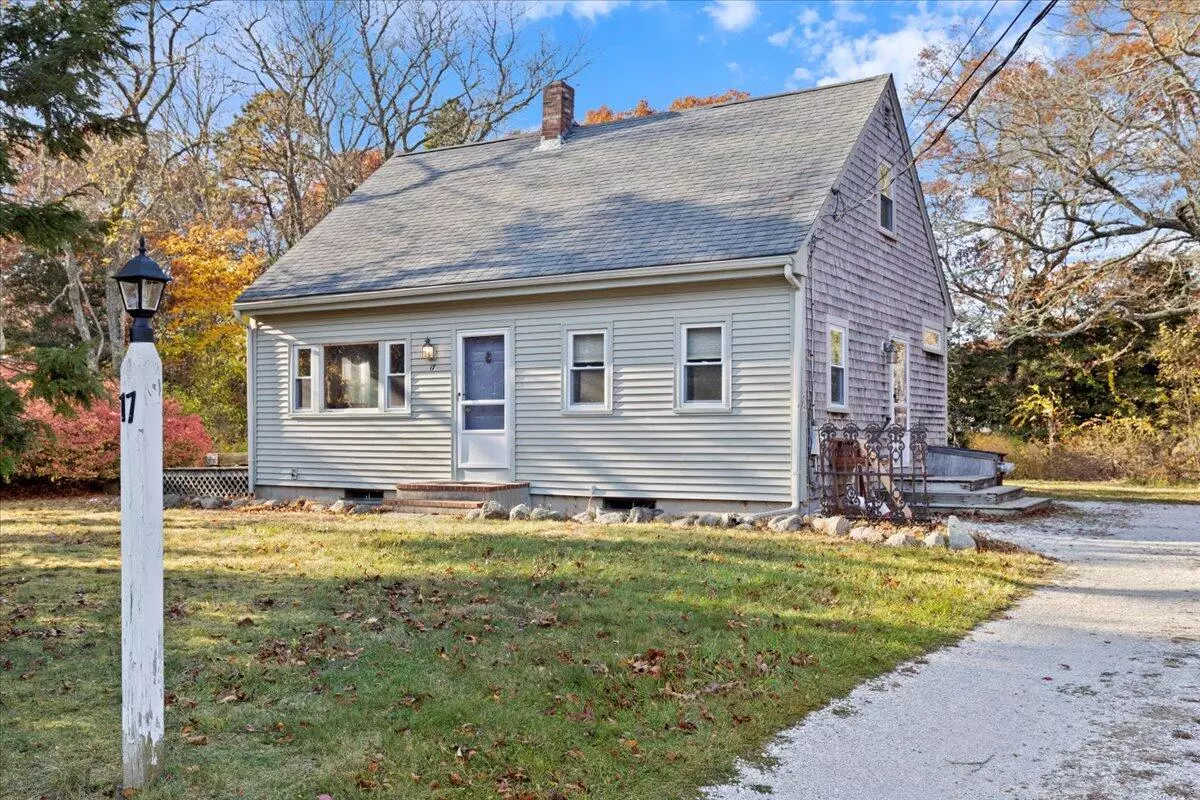
17 Chopteague Lane Marstons Mills, MA 02648
3 Beds
2 Baths
1,152 SqFt
UPDATED:
12/06/2024 05:54 PM
Key Details
Property Type Single Family Home
Sub Type Single Family Residence
Listing Status Active
Purchase Type For Sale
Square Footage 1,152 sqft
Price per Sqft $477
MLS Listing ID 22405511
Style Cape
Bedrooms 3
Full Baths 2
HOA Y/N No
Abv Grd Liv Area 1,152
Originating Board Cape Cod & Islands API
Year Built 1983
Annual Tax Amount $2,194
Tax Year 2024
Lot Size 0.460 Acres
Acres 0.46
Property Description
Location
State MA
County Barnstable
Zoning RF
Direction Wakeby Rd to Audreys Lane to Chippingstone Rd to Chopteague Ln
Rooms
Other Rooms Outbuilding
Basement Bulkhead Access, Interior Entry, Full
Interior
Heating Forced Air
Cooling Central Air
Flooring Wood, Carpet
Fireplace No
Appliance Water Heater, Electric Water Heater
Exterior
Exterior Feature Outdoor Shower, Yard, Garden
View Y/N No
Roof Type Asphalt
Street Surface Paved
Porch Deck
Garage No
Private Pool No
Building
Faces Wakeby Rd to Audreys Lane to Chippingstone Rd to Chopteague Ln
Story 2
Foundation Poured
Sewer Septic Tank
Water Well
Level or Stories 2
Structure Type Shingle Siding
New Construction No
Schools
Elementary Schools Barnstable
Middle Schools Barnstable
High Schools Barnstable
School District Barnstable
Others
Tax ID 028067
Special Listing Condition Standard







