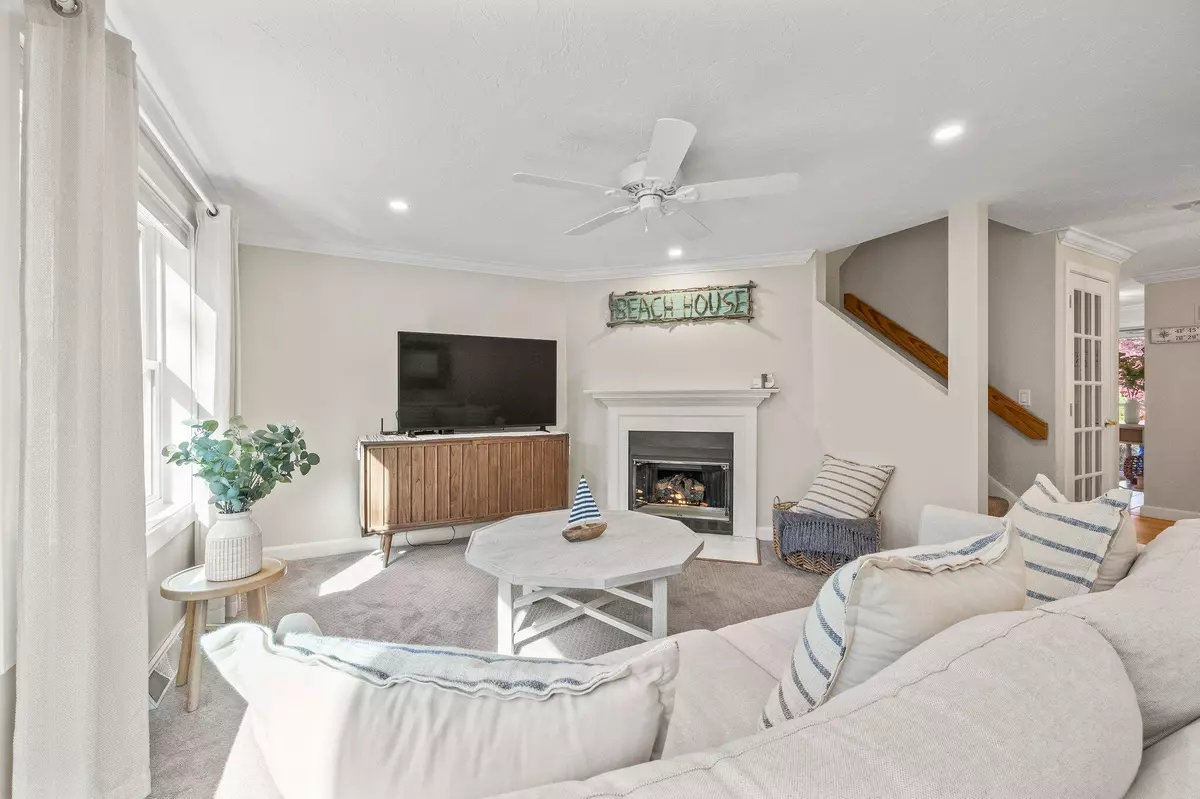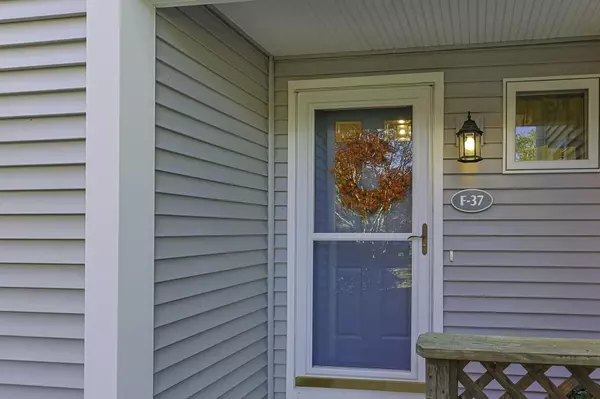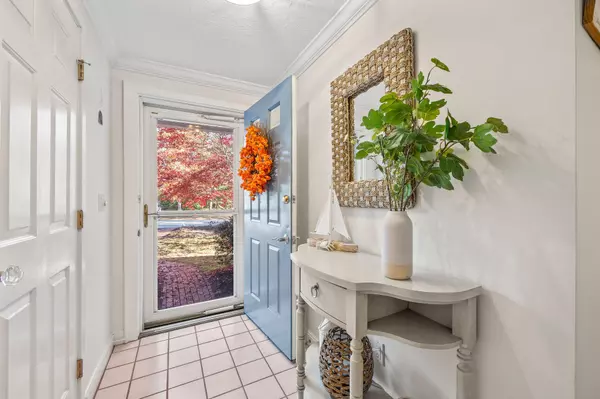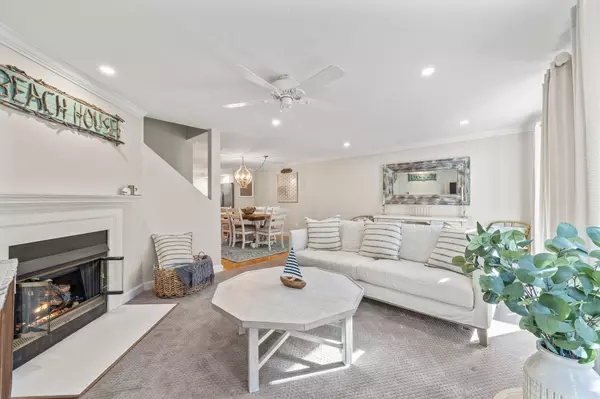37 Southpoint Drive Sandwich, MA 02563
2 Beds
2 Baths
1,724 SqFt
UPDATED:
01/06/2025 09:28 PM
Key Details
Property Type Condo
Sub Type Condominium
Listing Status Pending
Purchase Type For Sale
Square Footage 1,724 sqft
Price per Sqft $260
MLS Listing ID 22405451
Bedrooms 2
Full Baths 1
Half Baths 1
HOA Fees $432/mo
HOA Y/N Yes
Abv Grd Liv Area 1,724
Originating Board Cape Cod & Islands API
Year Built 1986
Annual Tax Amount $3,813
Tax Year 2024
Property Description
Location
State MA
County Barnstable
Zoning R2
Direction Cotuit Rd to Farmersville Rd to Southpoint Drive.
Rooms
Basement Finished, Interior Entry, Full
Primary Bedroom Level Second
Master Bedroom 12.1x18.1
Bedroom 2 Second 13.6x13.1
Dining Room Dining Room, Shared Half Bath
Kitchen Kitchen, Upgraded Cabinets
Interior
Interior Features Recessed Lighting
Heating Forced Air
Cooling Central Air
Flooring Wood, Carpet, Tile
Fireplaces Number 1
Fireplaces Type Gas
Fireplace Yes
Appliance Dishwasher, Washer, Refrigerator, Gas Range, Microwave, Water Heater, Gas Water Heater
Exterior
Pool Community
Community Features Beach, Snow Removal, Landscaping, Deeded Beach Rights
View Y/N No
Roof Type Asphalt
Porch Deck
Garage No
Private Pool No
Building
Lot Description Conservation Area, School, Medical Facility, Major Highway, House of Worship, Near Golf Course, Shopping, Wooded, Level, Cul-De-Sac, West of Route 6
Faces Cotuit Rd to Farmersville Rd to Southpoint Drive.
Story 2
Foundation Poured
Sewer Septic Tank, Private Sewer
Water Public
Level or Stories 2
Structure Type Vinyl/Aluminum
New Construction No
Schools
Elementary Schools Sandwich
Middle Schools Sandwich
High Schools Sandwich
School District Sandwich
Others
HOA Fee Include Reserve Funds,Professional Property Management
Tax ID 1397F37
Ownership Condo
Distance to Beach .5 - 1
Special Listing Condition None






