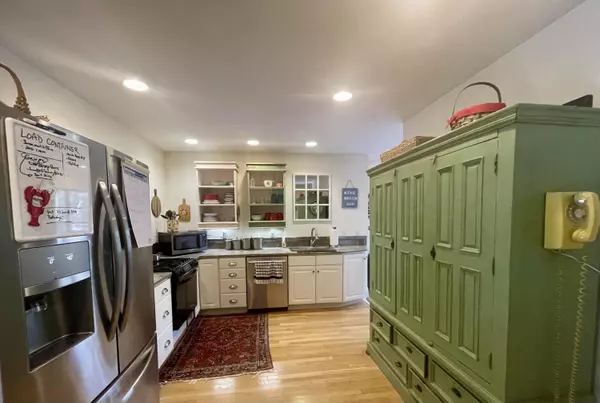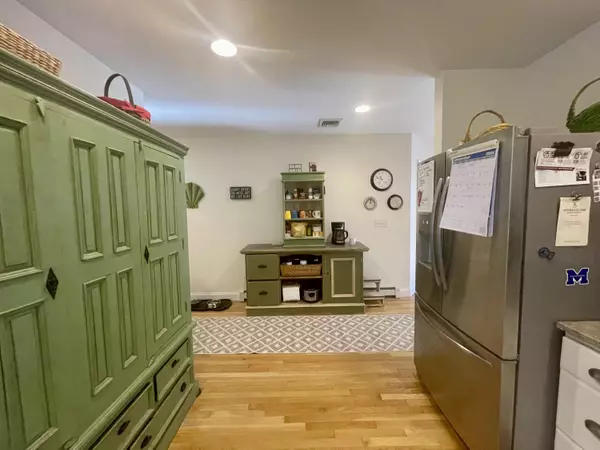
65 Baxters Neck Road Marstons Mills, MA 02648
4 Beds
4 Baths
3,873 SqFt
UPDATED:
12/15/2024 02:35 PM
Key Details
Property Type Single Family Home
Sub Type Single Family Residence
Listing Status Active
Purchase Type For Sale
Square Footage 3,873 sqft
Price per Sqft $296
MLS Listing ID 22405394
Style Cape
Bedrooms 4
Full Baths 3
Half Baths 1
HOA Y/N No
Abv Grd Liv Area 3,873
Originating Board Cape Cod & Islands API
Year Built 1999
Annual Tax Amount $6,068
Tax Year 2024
Lot Size 1.000 Acres
Acres 1.0
Property Description
Location
State MA
County Barnstable
Zoning RF
Direction Off Old Post Road
Rooms
Other Rooms Outbuilding
Basement Finished, Full, Walk-Out Access
Primary Bedroom Level First
Master Bedroom 19x13
Bedroom 2 Second 12x12
Bedroom 3 Second 11x12
Bedroom 4 Second 12x14.6
Dining Room Dining Room
Kitchen Kitchen, Breakfast Bar, Pantry, Recessed Lighting
Interior
Interior Features Walk-In Closet(s), Recessed Lighting, Pantry, Linen Closet
Heating Hot Water
Cooling Central Air
Flooring Hardwood, Carpet, Tile, Laminate
Fireplaces Number 1
Fireplaces Type Gas
Fireplace Yes
Appliance Dishwasher, Washer, Refrigerator, Gas Range, Dryer - Electric, Water Heater, Gas Water Heater
Laundry Electric Dryer Hookup, Washer Hookup, Laundry Room, Second Floor
Exterior
Exterior Feature Underground Sprinkler
Garage Spaces 2.0
Pool In Ground
View Y/N No
Roof Type Asphalt
Street Surface Paved
Porch Deck
Garage Yes
Private Pool Yes
Building
Lot Description Marina, Near Golf Course, Shopping, Gentle Sloping
Faces Off Old Post Road
Story 2
Foundation Poured
Sewer Septic Tank, Private Sewer
Water Public
Level or Stories 2
Structure Type Clapboard
New Construction No
Schools
Elementary Schools Barnstable
Middle Schools Barnstable
High Schools Barnstable
School District Barnstable
Others
Tax ID OO
Distance to Beach 2 Plus
Special Listing Condition None







