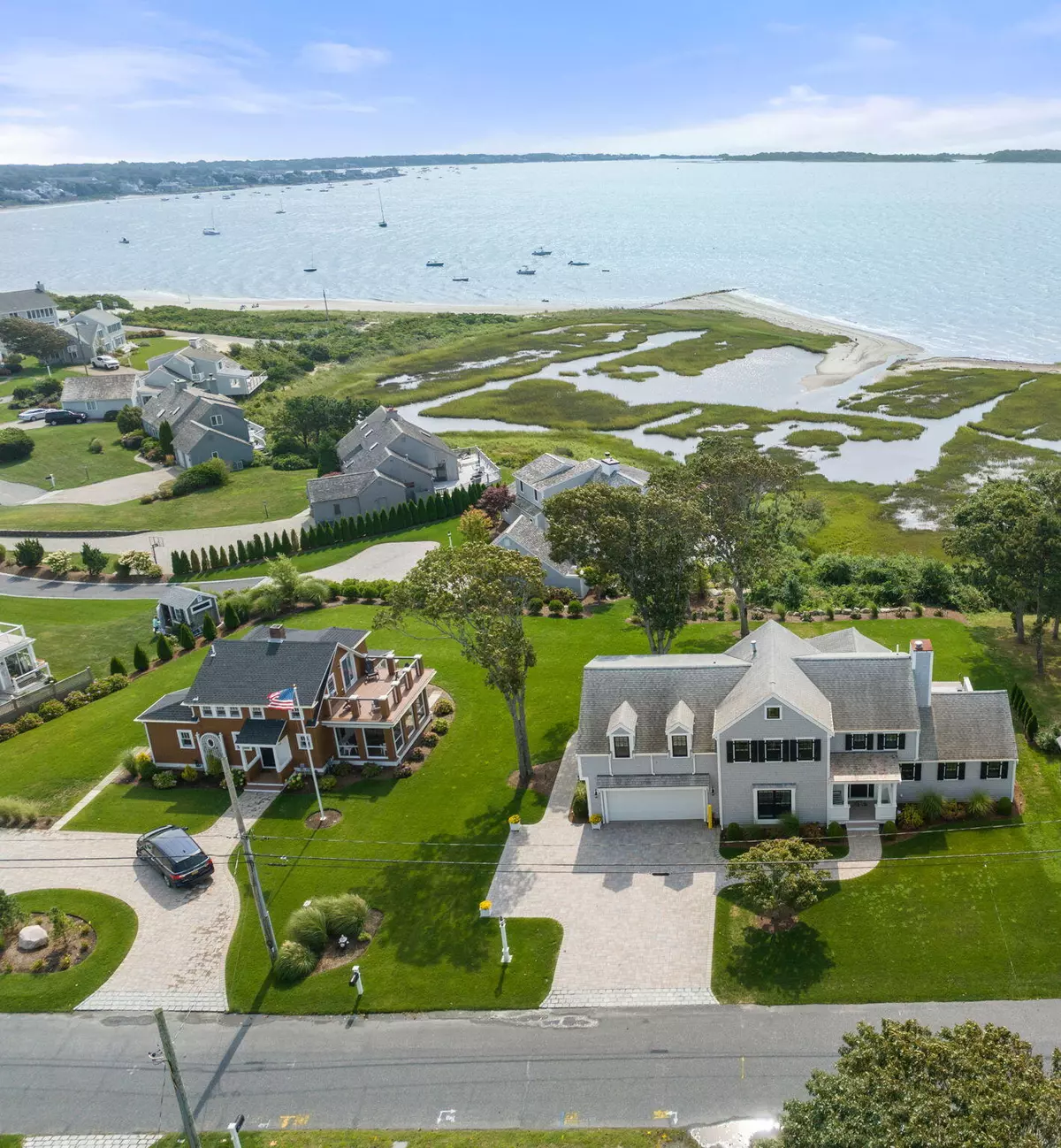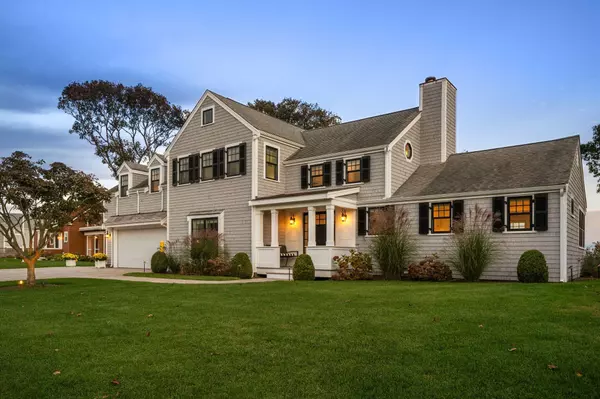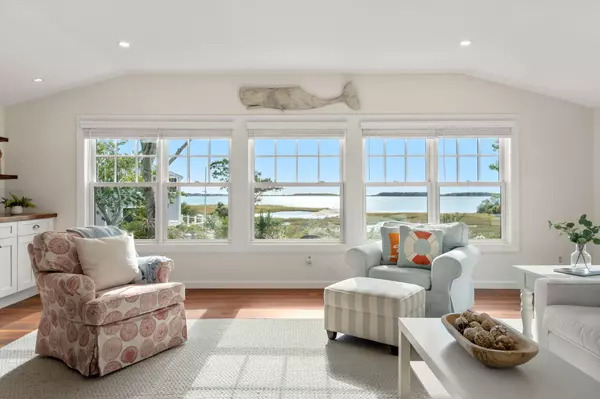
21 Glenwood Street West Yarmouth, MA 02673
5 Beds
4 Baths
2,935 SqFt
UPDATED:
12/12/2024 08:24 PM
Key Details
Property Type Single Family Home
Sub Type Single Family Residence
Listing Status Active
Purchase Type For Sale
Square Footage 2,935 sqft
Price per Sqft $1,122
MLS Listing ID 22405046
Style Colonial
Bedrooms 5
Full Baths 3
Half Baths 1
HOA Y/N No
Abv Grd Liv Area 2,935
Originating Board Cape Cod & Islands API
Year Built 1950
Annual Tax Amount $10,384
Tax Year 2025
Lot Size 10,018 Sqft
Acres 0.23
Property Description
Location
State MA
County Barnstable
Zoning RES
Direction Harbor Road to Glenwood Street
Body of Water Lewis Bay
Rooms
Basement Bulkhead Access
Primary Bedroom Level First
Bedroom 2 Second
Bedroom 3 Second
Bedroom 4 Second
Dining Room View, Dining Room
Kitchen Kitchen, Upgraded Cabinets, View, Breakfast Bar, Dining Area, Pantry, Recessed Lighting
Interior
Interior Features HU Cable TV, Wine Cooler, Wet Bar, Walk-In Closet(s), Recessed Lighting, Linen Closet
Heating Forced Air
Cooling Central Air
Flooring Hardwood, Carpet, Tile
Fireplaces Number 1
Fireplaces Type Gas
Fireplace Yes
Appliance Dishwasher, Washer, Range Hood, Refrigerator, Electric Range, Microwave, Dryer - Electric, Water Heater, Gas Water Heater
Laundry Washer Hookup, Laundry Room, Private Half Bath, First Floor
Exterior
Exterior Feature Outdoor Shower, Yard, Underground Sprinkler, Garden
Garage Spaces 2.0
Community Features Beach, Marina, Golf, Conservation Area
Waterfront Description Bay
View Y/N Yes
Water Access Desc Bay/Harbor
View Bay/Harbor
Roof Type Asphalt,Shingle
Street Surface Paved
Porch Porch, Patio, Deck
Garage Yes
Private Pool No
Building
Lot Description Conservation Area, House of Worship, Near Golf Course, Shopping, Marina, Level, Views
Faces Harbor Road to Glenwood Street
Story 2
Foundation Concrete Perimeter
Sewer Septic Tank, Private Sewer
Water Public
Level or Stories 2
Structure Type Shingle Siding
New Construction No
Schools
Elementary Schools Dennis-Yarmouth
Middle Schools Dennis-Yarmouth
High Schools Dennis-Yarmouth
School District Dennis-Yarmouth
Others
Tax ID 2011
Distance to Beach 0 - .1
Special Listing Condition None







