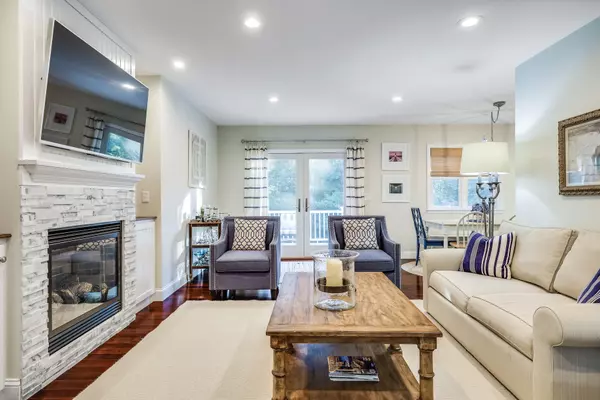
26 High Noon Drive Centerville, MA 02632
3 Beds
4 Baths
2,385 SqFt
UPDATED:
11/25/2024 03:15 PM
Key Details
Property Type Single Family Home
Sub Type Single Family Residence
Listing Status Pending
Purchase Type For Sale
Square Footage 2,385 sqft
Price per Sqft $501
MLS Listing ID 22404483
Style Cape
Bedrooms 3
Full Baths 3
Half Baths 1
HOA Y/N No
Abv Grd Liv Area 2,385
Originating Board Cape Cod & Islands API
Year Built 2014
Annual Tax Amount $6,500
Tax Year 2024
Lot Size 0.480 Acres
Acres 0.48
Property Description
Location
State MA
County Barnstable
Zoning SPLIT RD-1;RC
Direction Shootflying Hill Road to High Noon Drive. Property is on right.
Rooms
Basement Finished, Interior Entry, Full, Walk-Out Access
Primary Bedroom Level First
Bedroom 2 Second
Bedroom 3 Second
Dining Room Dining Room
Kitchen Recessed Lighting, Upgraded Cabinets, Kitchen Island
Interior
Interior Features HU Cable TV, Walk-In Closet(s), Linen Closet
Heating Forced Air
Cooling Central Air
Flooring Other, Carpet, Tile, Wood
Fireplaces Number 1
Fireplace Yes
Appliance Dishwasher, Washer, Gas Range, Microwave, Dryer - Electric, Water Heater, Gas Water Heater
Laundry Washer Hookup, Gas Dryer Hookup, First Floor
Exterior
Exterior Feature Yard, Garden
Garage Spaces 2.0
View Y/N No
Roof Type Asphalt,Pitched
Street Surface Paved
Porch Deck, Porch, Patio
Garage Yes
Private Pool No
Building
Lot Description In Town Location, School, Medical Facility, Major Highway, House of Worship, Shopping, Gentle Sloping, North of Route 28
Faces Shootflying Hill Road to High Noon Drive. Property is on right.
Story 2
Foundation Poured
Sewer Septic Tank
Water Public
Level or Stories 2
Structure Type Clapboard,Shingle Siding
New Construction No
Schools
Elementary Schools Barnstable
Middle Schools Barnstable
High Schools Barnstable
School District Barnstable
Others
Tax ID 193225
Distance to Beach .5 - 1
Special Listing Condition None







