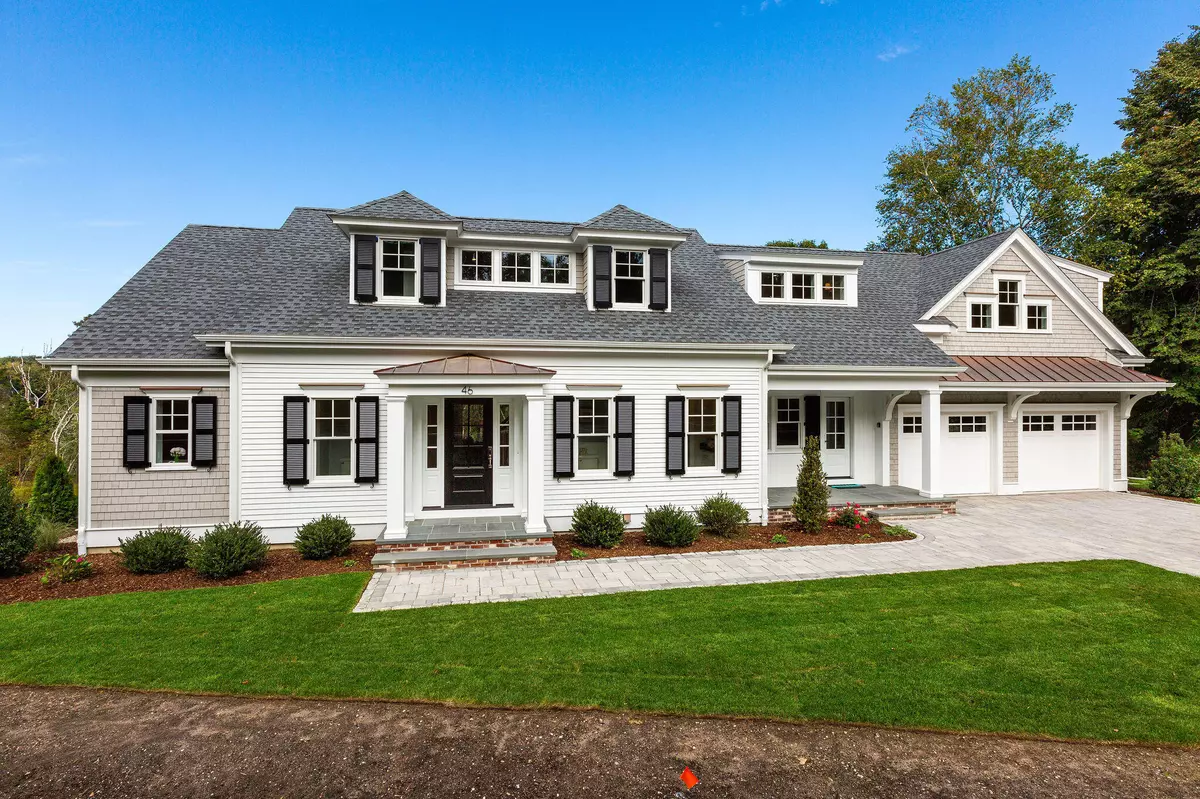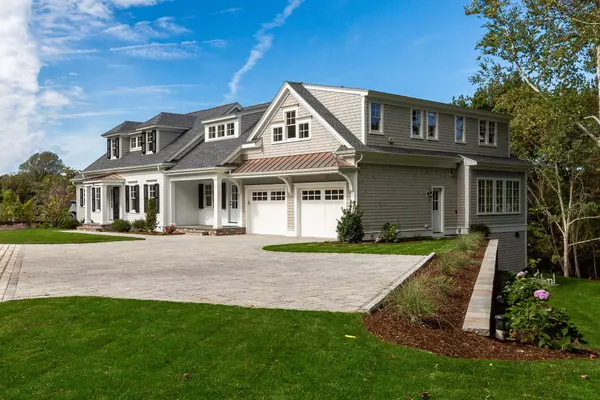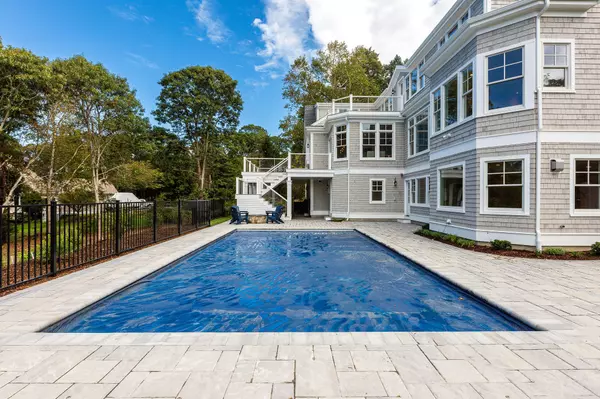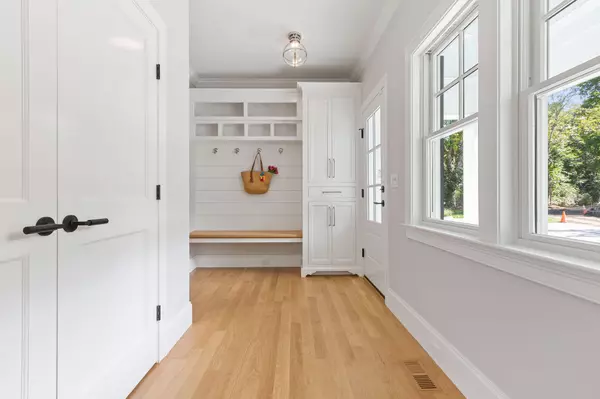
46 Tonset Road Orleans, MA 02653
5 Beds
7 Baths
5,702 SqFt
UPDATED:
10/31/2024 03:57 PM
Key Details
Property Type Single Family Home
Sub Type Single Family Residence
Listing Status Pending
Purchase Type For Sale
Square Footage 5,702 sqft
Price per Sqft $789
MLS Listing ID 22404450
Style Cape
Bedrooms 5
Full Baths 6
Half Baths 1
HOA Y/N No
Abv Grd Liv Area 5,702
Originating Board Cape Cod & Islands API
Year Built 2024
Annual Tax Amount $7,788
Tax Year 2024
Lot Size 2.500 Acres
Acres 2.5
Property Description
Location
State MA
County Barnstable
Zoning R
Direction Main St, left onto Tonset Rd
Body of Water Town Cove
Rooms
Basement Finished, Interior Entry, Full, Walk-Out Access
Primary Bedroom Level First
Master Bedroom 16x15
Bedroom 2 Second 23x20
Bedroom 3 Second 14x15
Bedroom 4 Second 15x13
Kitchen Recessed Lighting, Upgraded Cabinets, Beamed Ceilings, Breakfast Nook, Built-in Features, Kitchen Island, Pantry
Interior
Interior Features Central Vacuum, Linen Closet, Wine Cooler, Wet Bar, Walk-In Closet(s), Recessed Lighting, Pantry
Heating Forced Air
Cooling Central Air
Flooring Hardwood, Tile
Fireplaces Number 2
Fireplaces Type Gas
Fireplace Yes
Appliance Washer, Range Hood, Washer/Dryer Stacked, Refrigerator, Gas Range, Microwave, Dryer - Electric, Dishwasher, Water Heater, Electric Water Heater
Laundry Laundry Room, Built-Ins, First Floor
Exterior
Exterior Feature Outdoor Shower, Yard, Underground Sprinkler
Garage Spaces 2.0
Fence Fenced Yard
Pool Gunite, In Ground, Heated
Waterfront Description Deep Water Access,Salt,Marsh,Harbor
View Y/N Yes
Water Access Desc Other
View Other
Roof Type Asphalt,Pitched
Street Surface Paved
Porch Patio, Deck
Garage Yes
Private Pool Yes
Building
Lot Description Conservation Area, Medical Facility, House of Worship, Shopping, In Town Location, Views, Cleared, Wooded
Faces Main St, left onto Tonset Rd
Story 3
Foundation Poured
Sewer Septic Tank
Water Public
Level or Stories 3
Structure Type Clapboard,Shingle Siding
New Construction Yes
Schools
Elementary Schools Nauset
Middle Schools Nauset
High Schools Nauset
School District Nauset
Others
Tax ID 34291
Distance to Beach 0 - .1
Special Listing Condition None







