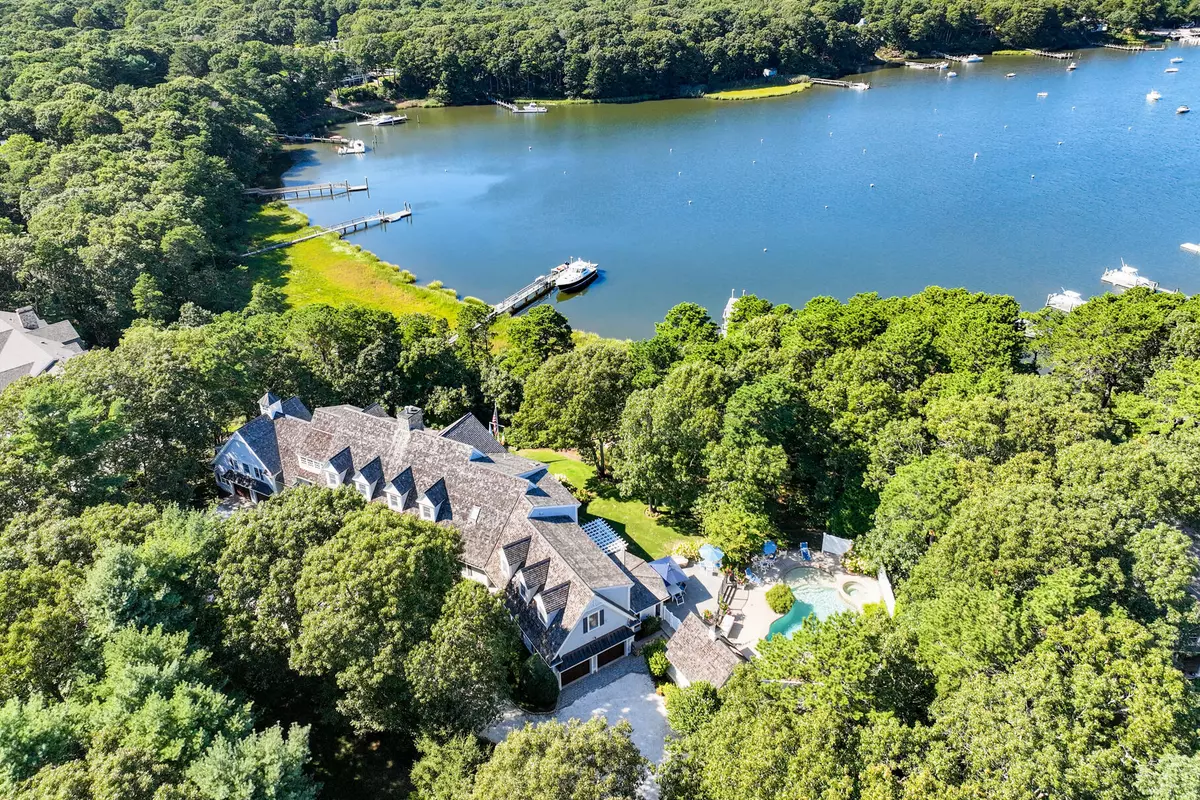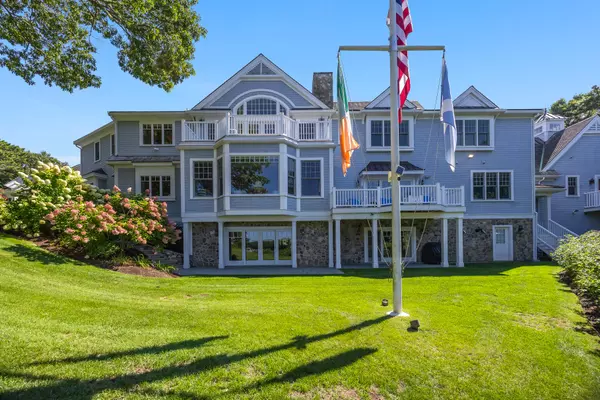
250 Baxters Neck Road Marstons Mills, MA 02648
5 Beds
7 Baths
6,426 SqFt
UPDATED:
09/13/2024 03:00 PM
Key Details
Property Type Single Family Home
Sub Type Single Family Residence
Listing Status Active
Purchase Type For Sale
Square Footage 6,426 sqft
Price per Sqft $855
MLS Listing ID 22404393
Style Cape
Bedrooms 5
Full Baths 5
Half Baths 2
HOA Y/N No
Abv Grd Liv Area 6,426
Originating Board Cape Cod & Islands API
Year Built 2007
Annual Tax Amount $46,772
Tax Year 2024
Lot Size 1.990 Acres
Acres 1.99
Property Description
On the second level, a luxurious primary suite boasts conical cathedral ceilings, oversized windows, and glass doors that open to a private balcony overlooking Prince Cove. A lounge area, sumptuous en suite bathroom, and two large walk-in closets leave nothing to be desired. Two en suite bedrooms are located just down the hall, each with unobstructed water views. The perfect place to retreat on rainy days or after dinner, the fully finished walkout lower level includes a Billiard room, home theater, and wet bar with soaring 9' coffered ceilings throughout. Additional highlights include a three-season sunroom with a fieldstone fireplace, attached garage space for five cars, and state-of-the-art systems. Designed to perfection, this exquisite waterfront estate offers a resort-like setting with total privacy on sought-after Prince Cove.
Location
State MA
County Barnstable
Zoning RF
Direction Route 28 to Old Post Rd to Baxters Neck Rd.
Body of Water Prince Cove
Rooms
Other Rooms Pool House
Basement Finished, Interior Entry, Walk-Out Access
Interior
Heating Forced Air
Cooling Central Air
Flooring Hardwood
Fireplaces Number 3
Fireplace Yes
Appliance Water Heater, Gas Water Heater
Exterior
Exterior Feature Outdoor Shower, Underground Sprinkler
Garage Spaces 4.0
Pool Gunite, In Ground, Heated
Waterfront Description Bay,Salt,Harbor,Deep Water Access
View Y/N Yes
Water Access Desc Bay/Harbor
View Bay/Harbor
Roof Type Wood,Shingle
Street Surface Paved
Porch Deck
Garage Yes
Private Pool Yes
Building
Lot Description Marina, Shopping, South of Route 28
Faces Route 28 to Old Post Rd to Baxters Neck Rd.
Story 2
Foundation Poured
Sewer Septic Tank
Water Public
Level or Stories 2
Structure Type Clapboard,Stone,Shingle Siding
New Construction No
Schools
Elementary Schools Barnstable
Middle Schools Barnstable
High Schools Barnstable
School District Barnstable
Others
Tax ID 075025
Special Listing Condition None







