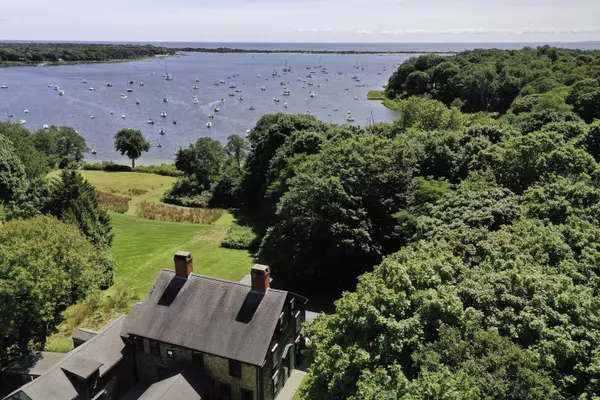
49 Putnam Avenue Cotuit, MA 02635
6 Beds
6 Baths
5,212 SqFt
UPDATED:
09/11/2024 09:29 PM
Key Details
Property Type Single Family Home
Sub Type Single Family Residence
Listing Status Active
Purchase Type For Sale
Square Footage 5,212 sqft
Price per Sqft $1,055
MLS Listing ID 22404342
Style Antique
Bedrooms 6
Full Baths 5
Half Baths 1
HOA Y/N No
Abv Grd Liv Area 5,212
Originating Board Cape Cod & Islands API
Year Built 1783
Annual Tax Amount $26,836
Tax Year 2024
Lot Size 1.930 Acres
Acres 1.93
Property Description
Location
State MA
County Barnstable
Zoning RF
Direction Main Street to Putnam to #49 on curve near intersection with Old Shore Road.
Body of Water Cotuit Bay
Rooms
Basement Interior Entry, Partial
Primary Bedroom Level Second
Bedroom 2 First
Bedroom 3 Second
Bedroom 4 Second
Dining Room View, Dining Room
Kitchen Kitchen, Shared Full Bath, View, Beamed Ceilings, Breakfast Nook, Dining Area, Kitchen Island, Pantry
Interior
Heating Forced Air
Cooling Central Air, Wall Unit(s)
Flooring Wood, Tile
Fireplaces Type Other, Gas
Fireplace No
Appliance Water Heater, Gas Water Heater
Laundry Laundry Room, First Floor
Exterior
Exterior Feature Outdoor Shower, Yard, Underground Sprinkler, Garden
Garage Spaces 2.0
Pool Heated, In Ground
Waterfront Description Salt
View Y/N Yes
Water Access Desc Bay/Harbor
View Bay/Harbor
Roof Type Asphalt
Street Surface Paved
Porch Screened, Porch, Deck
Garage Yes
Private Pool Yes
Building
Faces Main Street to Putnam to #49 on curve near intersection with Old Shore Road.
Story 2
Foundation Other
Sewer Septic Tank
Water Public
Level or Stories 2
Structure Type Shingle Siding
New Construction No
Schools
Elementary Schools Barnstable
Middle Schools Barnstable
High Schools Barnstable
School District Barnstable
Others
Tax ID 036044001
Special Listing Condition Other - See Remarks, None







