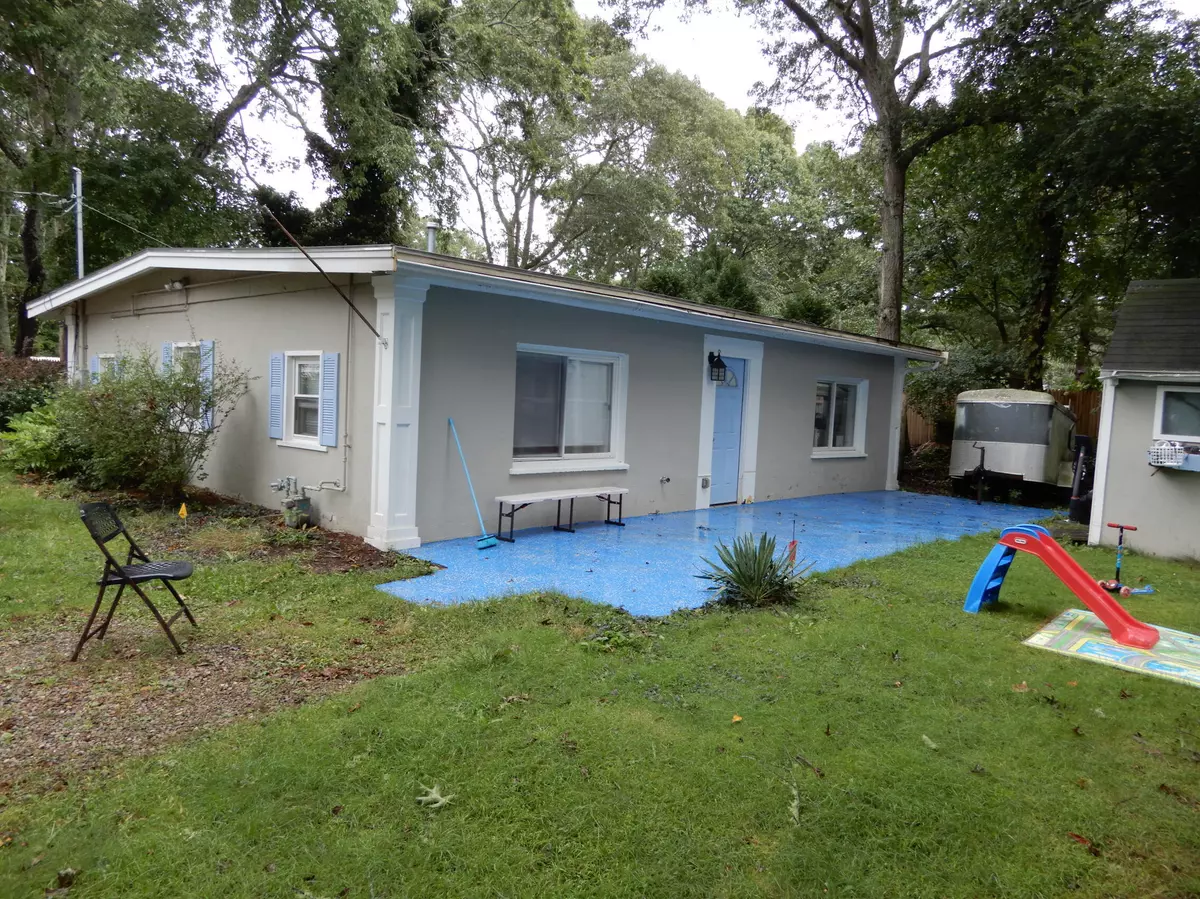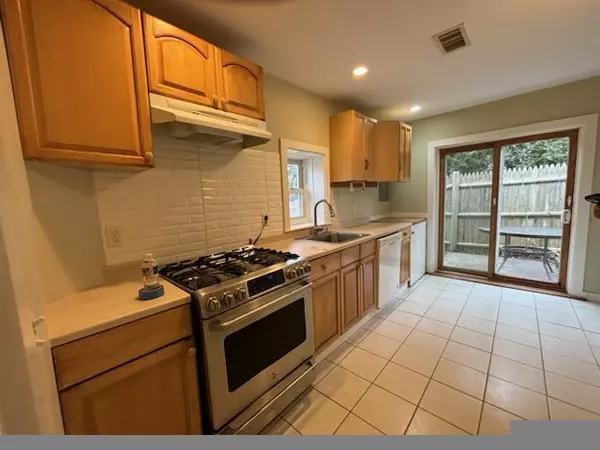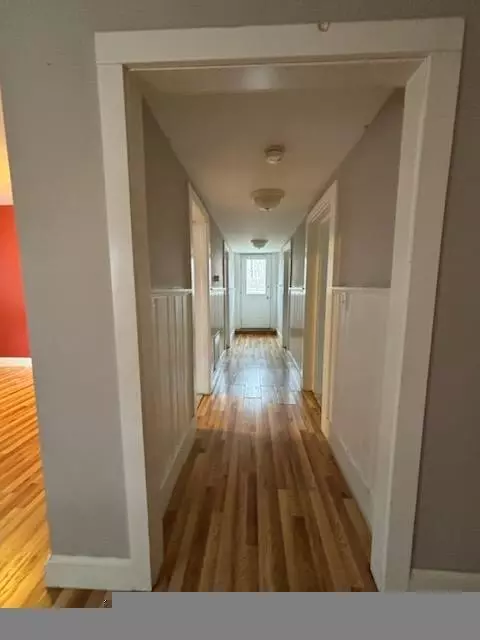
14 Bee Lane Centerville, MA 02632
1 Bed
1 Bath
1,050 SqFt
UPDATED:
12/13/2024 09:41 PM
Key Details
Property Type Single Family Home
Sub Type Single Family Residence
Listing Status Active
Purchase Type For Sale
Square Footage 1,050 sqft
Price per Sqft $380
MLS Listing ID 22403556
Style Ranch
Bedrooms 1
Full Baths 1
HOA Y/N No
Abv Grd Liv Area 1,050
Originating Board Cape Cod & Islands API
Year Built 1940
Annual Tax Amount $1,538
Tax Year 2024
Lot Size 10,454 Sqft
Acres 0.24
Property Description
Location
State MA
County Barnstable
Zoning RB
Direction West Main St. to Pine St. to Bee Lane on right.
Rooms
Other Rooms Outbuilding
Primary Bedroom Level First
Kitchen Breakfast Nook
Interior
Interior Features HU Cable TV, Linen Closet
Heating Forced Air
Cooling None
Flooring Laminate, Tile
Fireplace No
Appliance Dishwasher, Washer, Refrigerator, Gas Range, Microwave, Dryer - Gas, Water Heater, Gas Water Heater
Laundry Gas Dryer Hookup, Laundry Room, First Floor
Exterior
Exterior Feature Yard
Fence Fenced Yard
View Y/N No
Roof Type Asphalt
Street Surface Paved
Porch Patio
Garage No
Private Pool No
Building
Lot Description Conservation Area, School, Medical Facility, House of Worship, Shopping, Public Tennis, In Town Location, Wooded, Level, South of Route 28
Faces West Main St. to Pine St. to Bee Lane on right.
Story 1
Foundation Slab
Sewer Septic Tank
Water Public
Level or Stories 1
Structure Type Stucco
New Construction No
Schools
Elementary Schools Barnstable
Middle Schools Barnstable
High Schools Barnstable
School District Barnstable
Others
Tax ID 248018
Distance to Beach 1 to 2
Special Listing Condition None







