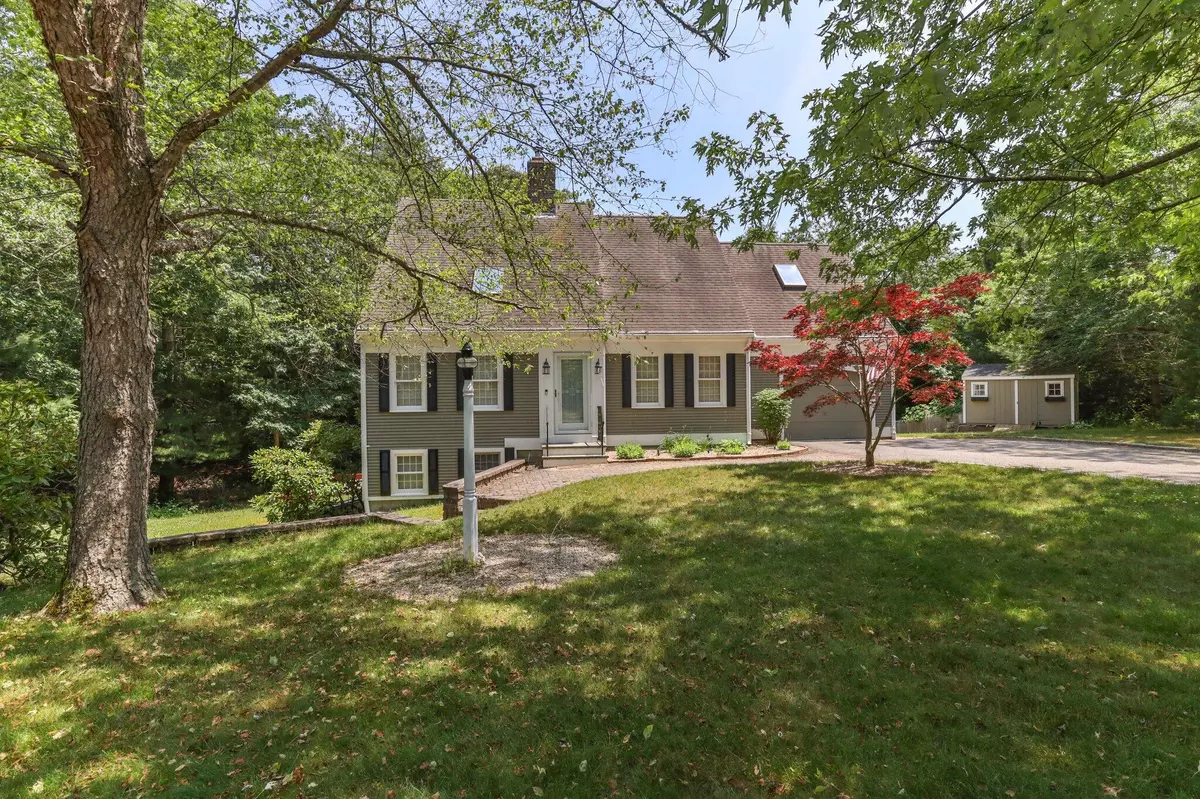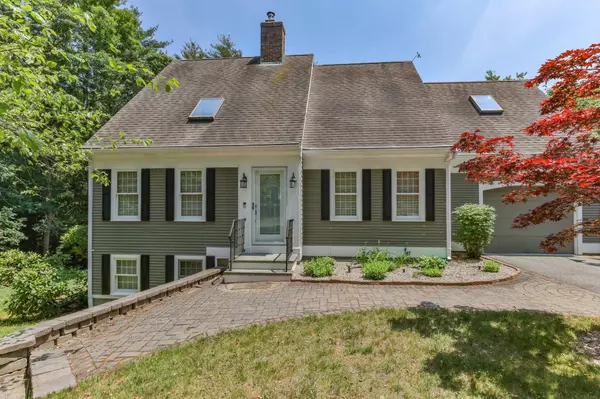8 Vacation Lane Sandwich, MA 02563
4 Beds
3 Baths
1,698 SqFt
UPDATED:
12/27/2024 09:05 PM
Key Details
Property Type Single Family Home
Sub Type Single Family Residence
Listing Status Pending
Purchase Type For Sale
Square Footage 1,698 sqft
Price per Sqft $382
MLS Listing ID 22402922
Style Cape
Bedrooms 4
Full Baths 3
HOA Y/N No
Abv Grd Liv Area 1,698
Originating Board Cape Cod & Islands API
Year Built 1987
Annual Tax Amount $6,287
Tax Year 2024
Lot Size 0.340 Acres
Acres 0.34
Property Description
Location
State MA
County Barnstable
Area South Sandwich
Zoning R2
Direction Take Great Hill Road to Lakeview Drive, Left onto Vacation Lane. House on right
Rooms
Basement Walk-Out Access, Full
Primary Bedroom Level Second
Bedroom 2 Second
Bedroom 3 Second
Bedroom 4 First
Kitchen Kitchen, Dining Area, Kitchen Island, Pantry, Recessed Lighting
Interior
Heating Forced Air
Cooling Central Air
Flooring Wood, Carpet, Laminate
Fireplaces Number 1
Fireplace Yes
Appliance Cooktop, Washer, Refrigerator, Electric Range, Microwave, Dryer - Electric, Dishwasher, Water Heater
Laundry Laundry Room, Shared Full Bath, First Floor
Exterior
Exterior Feature Outdoor Shower, Other
Garage Spaces 1.0
View Y/N No
Roof Type Asphalt
Porch Deck
Garage Yes
Private Pool No
Building
Lot Description Corner Lot, Gentle Sloping, North of Route 28, South of 6A
Faces Take Great Hill Road to Lakeview Drive, Left onto Vacation Lane. House on right
Story 1
Foundation Poured
Sewer Septic Tank
Water Public
Level or Stories 1
Structure Type Clapboard,Shingle Siding
New Construction No
Schools
Elementary Schools Sandwich
Middle Schools Sandwich
High Schools Sandwich
School District Sandwich
Others
Tax ID 20220
Distance to Beach 2 Plus
Special Listing Condition None






