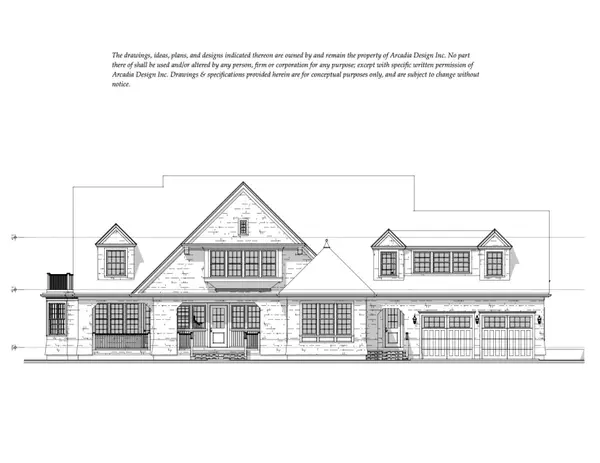
5 Rockhill Road Sandwich, MA 02563
5 Beds
4 Baths
4,043 SqFt
UPDATED:
09/18/2024 04:56 AM
Key Details
Property Type Single Family Home
Sub Type Single Family Residence
Listing Status Active
Purchase Type For Sale
Square Footage 4,043 sqft
Price per Sqft $666
MLS Listing ID 22402249
Style Shingle
Bedrooms 5
Full Baths 4
HOA Fees $1,200/ann
HOA Y/N Yes
Abv Grd Liv Area 4,043
Originating Board Cape Cod & Islands API
Year Built 2024
Annual Tax Amount $2,085
Tax Year 2024
Lot Size 0.730 Acres
Acres 0.73
Property Description
Location
State MA
County Barnstable
Zoning Res
Direction Rte 6A to Chipman to Burgess to Rockhill
Rooms
Basement Full, Interior Entry
Primary Bedroom Level First
Bedroom 2 Second
Bedroom 3 Second
Bedroom 4 Second
Dining Room Recessed Lighting, View
Kitchen Recessed Lighting, Upgraded Cabinets, View, Kitchen Island
Interior
Interior Features HU Cable TV, Wine Cooler, Walk-In Closet(s), Recessed Lighting, Mud Room, Linen Closet, Interior Balcony
Heating Forced Air
Cooling Central Air
Flooring Wood, Tile
Fireplaces Number 1
Fireplaces Type Gas
Fireplace Yes
Appliance Dishwasher, Range Hood, Refrigerator, Gas Range, Microwave, Tankless Water Heater, Gas Water Heater
Laundry Washer Hookup, Electric Dryer Hookup, First Floor
Exterior
Exterior Feature Yard, Underground Sprinkler
Garage Spaces 2.0
View Y/N Yes
Water Access Desc Bay/Harbor
View Bay/Harbor
Roof Type Asphalt
Street Surface Paved
Porch Patio, Porch
Garage Yes
Private Pool No
Building
Lot Description Bike Path, School, Medical Facility, Major Highway, House of Worship, Near Golf Course, Shopping, Marina, In Town Location, Conservation Area, Cleared, Views, Level, Cul-De-Sac, South of 6A
Faces Rte 6A to Chipman to Burgess to Rockhill
Story 2
Foundation Poured
Sewer Septic Tank
Water Public
Level or Stories 2
Structure Type Shingle Siding
New Construction Yes
Schools
Elementary Schools Sandwich
Middle Schools Sandwich
High Schools Sandwich
School District Sandwich
Others
HOA Fee Include Insurance
Tax ID 382780
Distance to Beach .5 - 1
Special Listing Condition Standard







