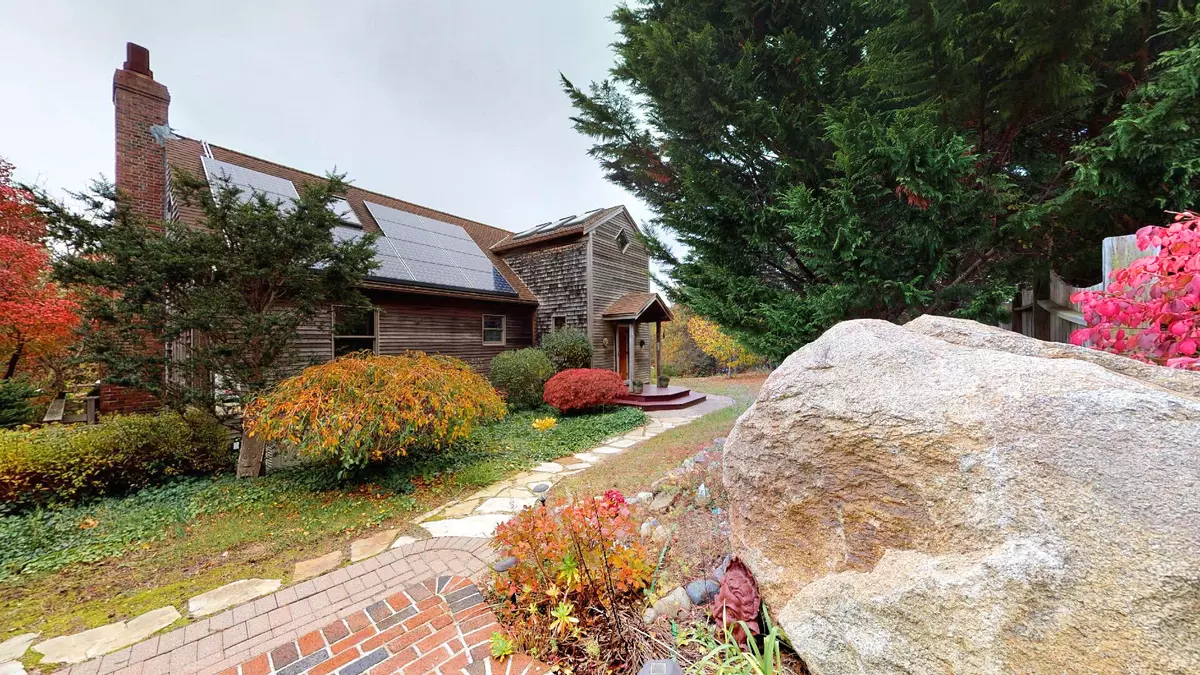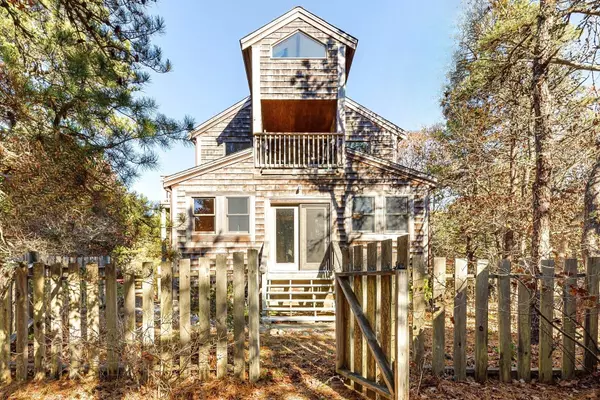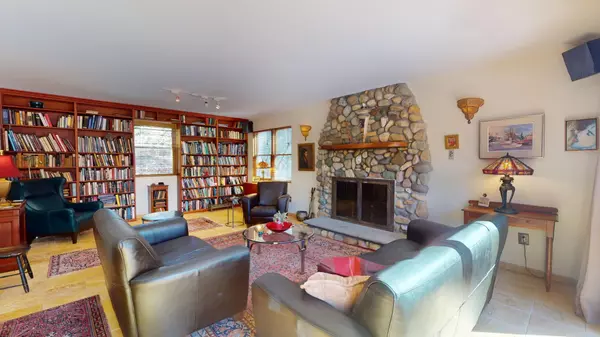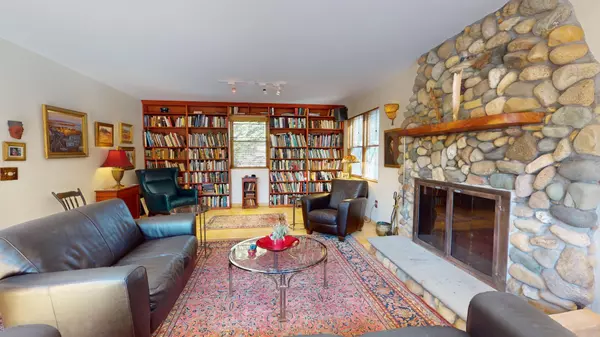
8 Anderson Way Truro, MA 02666
4 Beds
4 Baths
3,172 SqFt
UPDATED:
12/20/2024 05:34 PM
Key Details
Property Type Single Family Home
Sub Type Single Family Residence
Listing Status Pending
Purchase Type For Sale
Square Footage 3,172 sqft
Price per Sqft $362
MLS Listing ID 22400745
Style Cape
Bedrooms 4
Full Baths 4
HOA Y/N No
Abv Grd Liv Area 3,172
Originating Board Cape Cod & Islands API
Year Built 2000
Annual Tax Amount $9,380
Tax Year 2024
Lot Size 0.970 Acres
Acres 0.97
Property Description
With a great location- a 1-minute drive to a fabulous seafood market and the best farmstand on the Outer Cape; a 4-minute drive to Cape Cod Bay's Corn Hill Beach and a 7-minute drive to the surfier Atlantic at Long Nook Beach, this property is perfectly located - equidistant between Truro Central and North Truro.
Whether you define family as a large household or an extended network of loved ones, this property offers a unique blend of luxury, tranquility, and space. Don't miss the opportunity to make this private haven your new home! Schedule a showing today.
Location
State MA
County Barnstable
Area South Truro
Zoning GR6
Direction Rte 6 to Castle Rd and first right. 1/8 mile on RHS
Rooms
Basement Finished
Interior
Heating Hot Water, Other
Cooling Wall Unit(s)
Flooring Wood, Carpet, Tile
Fireplaces Number 1
Fireplace Yes
Appliance Tankless Water Heater
Exterior
Exterior Feature Outdoor Shower, Yard
View Y/N No
Roof Type Asphalt
Porch Patio, Deck
Garage No
Private Pool No
Building
Lot Description West of Route 6
Faces Rte 6 to Castle Rd and first right. 1/8 mile on RHS
Story 1
Foundation Poured
Sewer Septic Tank
Water Well
Level or Stories 1
Structure Type Shingle Siding
New Construction No
Schools
Elementary Schools Nauset
Middle Schools Nauset
High Schools Nauset
School District Nauset
Others
Tax ID 421880
Distance to Beach .1 - .3
Special Listing Condition Standard







